18 Best Architecture software in 2023: architecture design programs free and paid versions
Mục lục bài viết
Intro
Programs for architects are a whole world of software products that cover many areas and stages of construction and design. The best architecture software allows you to engage in building projects, modeling, engineering design, and interior and exterior design. They are intuitive, multifunctional, and ideal for designing anything from small buildings to skyscrapers. The best architect software can also improve the quality of projects and make workflows more efficient.
Picking the right architectural tools means evaluating how you intend to use them, how comfortable you are with them, and your skill level. Here we look at the best architectural software in 2023 on the market and include some additional options worth considering. Below you will find a table where we have presented the solutions and all their features, including recommended platforms, prices, free versions, type, and tier. Read on if you are interested in the types and features of architecture software and what factors to consider when choosing it.
So, whether you are a seasoned professional or just starting, there is something for everyone on this list. Read this architecture software review and find the solution you require. All solutions are ranked according to user ratings. The information is relevant for 2023.
Top architecture software of 2023
NamePriceLevelOS/
PlatformFree trial/
versionLast
versionType/
Best forRatingRevit$8,025/
every
3 years;
$2,675/
annually;
$335/
monthlyFor
professionalsWindowsFree
30-day
trial2023BIM,
team
workingOverall: 4.6
Capterra – 4.6
GetApp – 4.6
Software Advice – 4.60
G2 – 4.5AutoCAD$5,595/
every
3 years;
$1,865/
annually;
$235/
monthly For
professionalsWindows,
macOSFree
30-day
trial20232D and
3D CADOverall: 4.6
Capterra – 4.6
GetApp – 4.7
Software Advice – 4.65
G2 – 4.4Fusion
360$1,635/
every
3 years;
$545/
annually; $70/
monthlyFor
professionals
and
amateursWindows,
macOS;
applications
for Android,
iOS; may be
used onlineFree 30-day
trial for professional
users; Free
for students
and
educators2022CAD,
CAM,
CAEOverall: 4.5
Capterra – 4.5
GetApp – 4.5
Software Advice – 4.53
G2 – 4.53ds Max$5,355/
every
3 years;
$1,785/
annually;
$225/
monthly For
professionalsWindowsFree
30-day
trial20233D
modeling,
visualizationOverall: 4.5
Capterra – 4.6
GetApp – 4.6
Software Advice – 4.64
G2 – 4.3SketchUpFrom
€109/yearFor
professionals
and
amateursWindows,
macOSFree version
for personal
use and
training20223D
modeling
CADOverall: 4.5
Capterra – 4.5
GetApp – 4.5 Software Advice – 4.50
G2 – 4.5CedreoFrom
$119/
projectFor
professionals
and
amateursOnline/
Web-basedFree
version2022Architectural
design,
3D home
renderingsOverall: 4.5
Capterra – 4.4
GetApp – 4.4
Software Advice – 4.44
G2 – 4.8SOLIDWORKSFrom
$1,295/
yearFor
professionalsWindowsFree trial2022
(next
release is
expected
in
September
2023)Solid
modeling
CAD and CAEOverall: 4.5
Capterra – 4.6
GetApp – 4.6
G2 – 4.3Rhinoceros€995/
licenseFor
professionals
and
amateursWindows,
macOS–20203D computer
graphics, CADOverall: 4.5
Capterra – 4.6
GetApp – 4.6
G2 – 4.4ArchiCAD$280/
month;
$2250/
yearFor
professionals
and
amateursWindows,
macOSFree 30-day
trial license;
Free educational
version for
students2022BIM CADOverall: 4.5
Capterra – 4.5
GetApp – 4.5
Software Advice – 4.47CATIA$4,500/
year; $60/
year for
studentsFor professionals and amateursWindows, Unix–2022CADOverall: 4.5
Capterra – 4.6
GetApp – 4.6
Software Advice – 4.58
G2 – 4.2Chief Architect$199/
month; $1,995/
yearFor professionalsWindows, macOSFree trial
version2022Object-
based
3D CAD,
BIMOverall: 4.4
Capterra – 4.3
GetApp – 4.4
Software Advice – 4.35
G2 – 4.6Civil 3D$7,650/
every
3 years;
$2,550/
annually;
$320/
monthlyFor
professionalsWindowsFree
30-day
trial2023Design and
documentation,
BIMOverall: 4.4
Capterra – 4.5
GetApp – 4.5
Software Advice – 4.48
G2 – 4.3CorelCAD$769/full
versionFor
professionals
and
amateursWindows,
macOSFree
30-day
trial2023CAD,
2D and 3D
designOverall: 4.4
Capterra – 4.5
GetApp – 4.5 Software Advice – 4.48
G2 – 4.2Vectorworks$153/
monthFor
professionals
and
amateursWindows,
macOSFree 7-day
trial; Free Educational
license2023BIMOverall: 4.4
Software Advice – 4.40
G2 – 4.5Allplan
ArchitectureFrom €194/monthFor professionalsWindows, macOSFree 30-day trial2023BIMOverall: 4.4
G2 – 4.4FreeCADFreeFor
professionals,
beginners,
and
amateursWindows,
macOS,
Linux–2022CADOverall: 4.3
Capterra – 4.3
GetApp – 4.3
Software Advice – 4.32
G2 – 4.2Home
DesignerFrom $129For
professionalsWindows,
macOSFree trial
version20223D interior
design,
remodeling
and home
designOverall: 4.0
Capterra – 4.2
Amazon – 3.8MicroStation$1,995/
licenseFor
professionalsWindowsFree
14-day
trial20233D CAD–
Best architectural software in detail
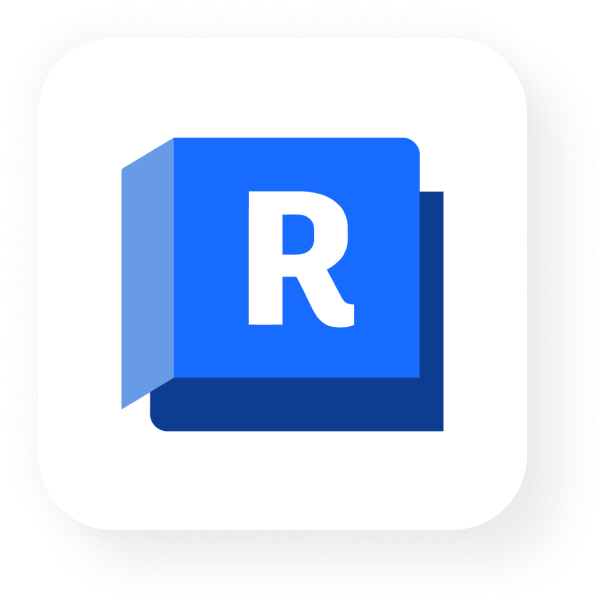
Price: $8,025 every 3 years; $2,675 annually; $335 monthly; Free 30-day trial
Level: For professionals
Platform: Windows
Last version: 2023
Type/Best for: BIM, team working
4.6
Rating by Applet3D
Capterra
Software Advice
GetApp
G2
Due to its great popularity among users, Revit ranks first in our top architectural computer programs. It is a first-class tool used by architects to create accurate and detailed 3D models of buildings and their components. Thanks to the BIM technology used in this architectural design software, models created with this software contain information about building components, such as materials, dimensions, and performance characteristics.
As part of a whole new generation of Autodesk products designed specifically for architectural studios that work on complex projects and need BIM (Building Information Modeling), Revit allows you not only to design and model a building but also to coordinate the work of several engineers working on the same scheme. Additionally, Revit can automatically generate documentation such as floor plans, elevations, sections, and schedules, saving architects time and ensuring accuracy. With this architecture designing program, you can also create high-quality 3D visualizations and animations.
However, if you’ve worked with something like AutoCAD before, you might find it difficult to switch to Revit. Once you overcome the steep learning curve, Revit can offer a competitive advantage over those using traditional architecture design programs.
Pros:
- High-performance tool
- Smart connection of objects.
Cons:
- Windows only
- Slight duplication of AutoCAD commands
- It can be too difficult for beginners.
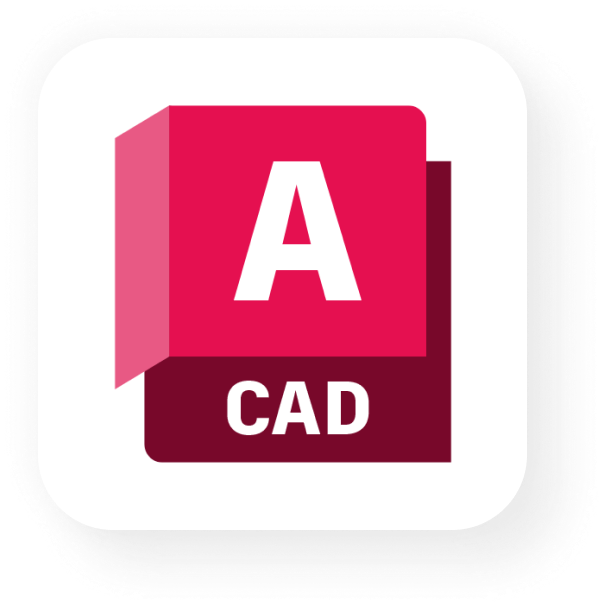
Price: $5,595 every 3 years; $1,865 annually; $235 monthly; Free 30-day trial
Level: For professionals
Platform: Windows, macOS
Last version: 2023
Type/Best for: 2D and 3D CAD
4.6
Rating by Applet3D
Capterra

Software Advice

GetApp

G2

AutoCAD is a modern and one of the best architectural CAD software for creating drawings and 3D models. That architectural drawing program is the most accurate and productive thanks to specialized functions aimed at creating projects for mechanical engineering, architecture, electrical engineering, and other areas. Autodesk AutoCAD 2D/3D CAD includes all the tools you need to quickly create stunning designs in any industry, simplifying collaboration with innovative productivity tools.
For architects, AutoCAD is mainly used as a 2D drawing tool for creating floor plans, elevations, and sections. The architecture drawing software speeds up the drawing process with pre-made objects such as walls, doors, and windows that behave like real-world objects. It is also worth remembering another version of AutoCAD – AutoCAD Architecture – a specialized application based on AutoCAD, created for the needs of architectural design.
Pros:
- Comprehensive set of tools
- Effective Keyboard Shortcuts
- Integration with Autodesk
- User interfaces flexibility.
Cons:
- Relatively complex learning process.
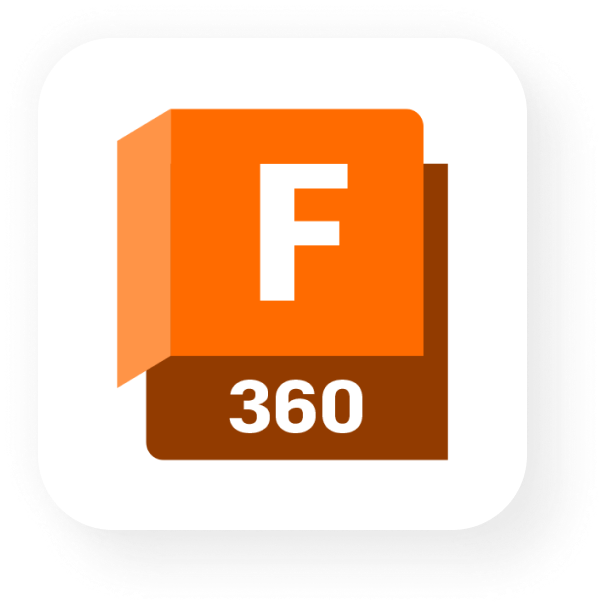
Price: $1,635 every 3 years; $545 annually; $70 monthly; Free 30-day trial for professional users; Free for students and educators
Level: For professionals and amateurs
Platform: Windows, macOS; applications for Android, iOS; may be used online
Last version: 2022
Type/Best for: CAD, CAM, CAE
One of the most popular software for architectural projects among users is Fusion 360. It is the first 3D CAD, CAM, and CAE software tool to unify the entire product development process in a single cloud-based platform, enabling you to design, test, and create new designs and iterate on design ideas. Fusion supports easy file sharing, version control, and import/export of common CAD file types, and has powerful parametric and analysis grid tools.
Fusion 360 is highly customizable, allowing architects to create their tools and workflows to suit their specific needs and design processes. A special feature of Fusion 360 is its tight integration with Autodesk’s online storage. This architecture CAD software helps you control every aspect of your product design, whether you’re creating a project from scratch or editing imported files. Fusion 360 also allows you to perform simulations and preview parts before printing.
Since Fusion 360 is cloud-based, architects can collaborate with other team members, such as engineers and contractors, in real time. The architectural computer program supports 2D drawings, BIM modeling, animation, and an aerial tour. There is a wide library of elements and anatomy. You can work with the architectural CAD software on both PC and macOS.
Pros:
- Easy to use
- Flexible pricing options, including a free license for hobbyists, startups, and educational institutions
- Cloud-based collaboration
- Wide range of tools for CAD, CAE, and CAM
- Modeling of both on-screen objects (3D rendering and animation) and off-screen physically manufactured elements;
- Parametric tools that allow the designer to edit components as specifications change – without starting from scratch;
- Projects can be divided among a group of designers using a 360-degree cloud-based project management system.
Cons:
- Limited customization options compared to other CAD software
- May be difficult for beginners
- Slow rendering times and lagging, especially when working with large files or complex designs
- Luck of privacy (as it is cloud-based).
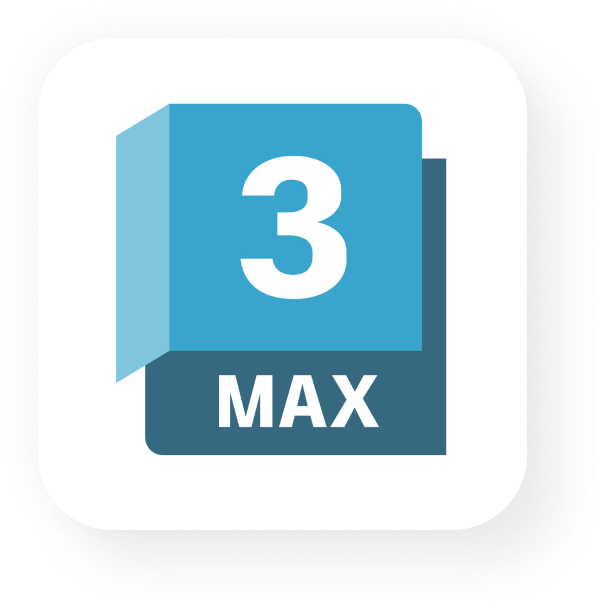
Price: $5,355 every 3 years; $1,785 annually; $225 monthly; Free 30-day trial
Level: For professionals
Platform: Windows
Last version: 2023
Type/Best for: 3D modeling, visualization
Architect software programs by Autodesk are among the most popular for a reason. One of the best solutions for 3D modeling, animation, and visualization in design is 3ds Max. Autodesk 3ds Max is a powerful tool for environment design, lighting, and materials calculations and presentations. This is professional architecture modeling software that has an extensive flexible toolkit for creating projects of various shapes and complexity with full control of artistic intent.
The program’s advanced tools provide the architect and designer with numerous modeling and visualization options to create high-quality photorealistic images. To create the exterior and interior, you can use special 3ds Max objects, which are called architectural and are in the categories: walls, vegetation, railings, windows, doors, and stairs.
In our company, we also use 3ds Max for creating realistic and high-quality architectural 3D renderings. The capabilities of this software, combined with some rendering engines and techniques used by our specialists, bring truly impressive results. Use our 3D architectural visualization services to take your project to the next level.
Pros:
- Modeling and animation
- Support for AutoCAD files
- Powerful plugins.
Cons:
- Quite a challenging curriculum
- The computer must be really powerful.

Price: From €109 per year; Free versions for personal use and training
Level: For professionals and amateurs
Platform: Windows, macOS
Last version: 2022
Type/Best for: 3D modeling CAD
Originally a Google-backed project, SketchUp is now owned and developed by Trimble, which releases a new version at least once a year. As a starting point for those getting started with 3D modeling, SketchUp is as simple as CAD software for architects can be. After a few lessons, designers can quickly create complex geometric shapes with this architectural modeling software.
The free edition has made SketchUp very popular, creating a large and active community of SketchUp users willing to help the inexperienced. Users have also contributed to the creation of an extensive library of objects, which is a huge resource of ready-made parts that can be used in any project. It may not be suitable for designing an entire building, but it has a good deal of architectural design tools for quickly prototyping a project while it’s still at the concept stage. This 3D software for architects also offers a free trial, although it has limited features.
Pros:
- Free version for home use
- Very easy to learn.
Cons:
- No built-in rendering
- Not a collaboration tool.
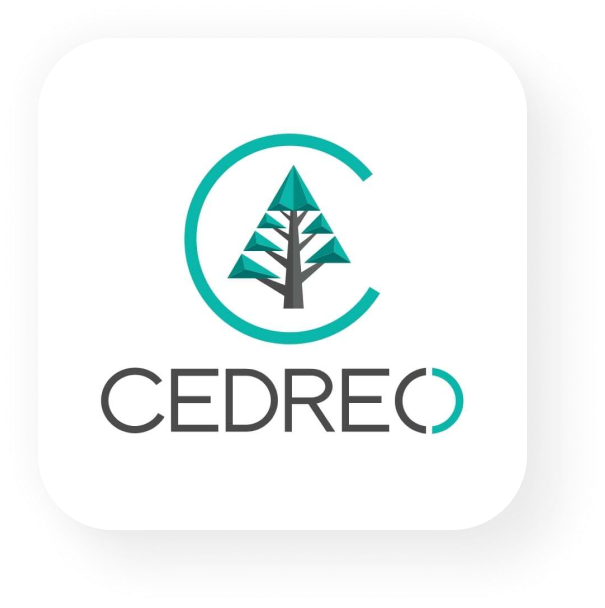
Price: From $199 per project; Free version
Level: For professionals and amateurs
Platform: Online/Web-based
Last version: 2022
Type/Best for: Architectural design and 3D home renderings
4.5
Rating by Applet3D
Capterra
Software Advice
GetApp
G2
Cedreo is an online software for architecture designed for builders, remodelers, landscapers, architects, and home designers. This quick and easy-to-use architecture design program allows building and renovation professionals to create floor plans, customize the interior and exterior home décor with a wide selection of furniture and materials, add landscaping, and create photorealistic images.
Cedreo is the best SketchUp alternative for professionals who need better design suggestions in half the time. Cedreo is a free architecture design software with features specially designed to make house drawing easier.
Pros:
- Easy and fast solution
- Realistic 3D renderings
- Intuitive interface
- Remodeling tools for all types of projects
- Best free architecture software on this list.
Cons:
- Unable to load editable DWG model, IFC, or step-by-step design
- Some elements are not very flexible to edit.
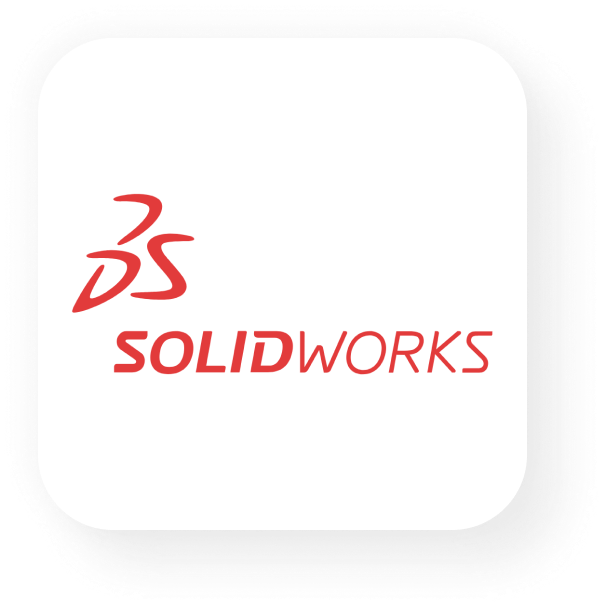
Price: From $1,295 per year; Free trial
Level: For professionals
Platform: Windows
Last version: 2022 (next release is expected in September 2023)
Type/Best for: Solid modeling CAD and CAE
SOLIDWORKS is a solid modeling application. SOLIDWORKS Premium is a good option for 3D sketchers who need CAD architecture software for detailed design. The program comes with extensive design features that allow you to create 2D drawings and 3D models. The architectural modeling software also supports document management (with version control) to create a repository of up-to-date projects.
This CAD for architects includes powerful rendering features that allow users to see photorealistic renderings of the parts they have created. Other tools in SOLIDWORKS’s extensive arsenal include PDM packages and a range of electrical solutions that make it easy to create accurate schematics and schematic data.
Pros:
- A wide set of tools for 3D modeling
- Exhaustive resources of the supplier.
Cons:
- Contains errors and is subject to failures
- The software is incompatible with any operating software except Windows.
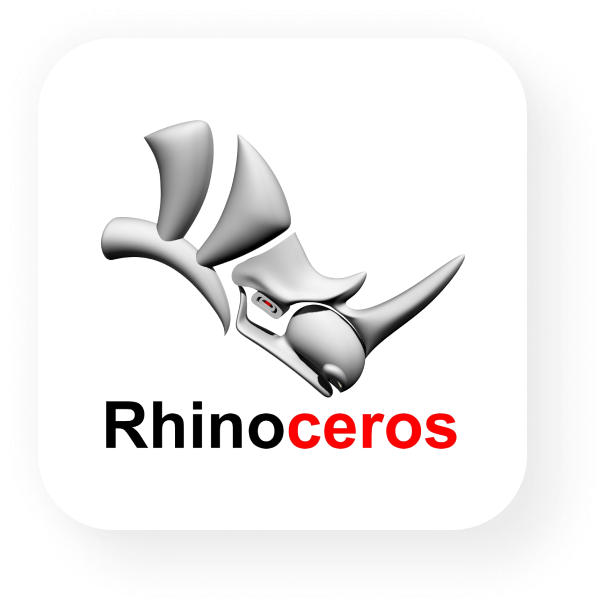
Price: €995 per license
Level: For professionals and amateurs
Platform: Windows, macOS
Last version: 2020
Type/Best for: 3D computer graphics, CAD
Most CAD software for architecture work great with straight lines and not so great with curves. Rhino was designed from the ground up to work with curved lines, meshes, and highly complex NURBS surfaces, such as human facial features or the smooth curves of a supercar.
As an architecture design program, Rhino can easily model complex intersections of curved roofing or any part of a structure that is not inherently straight. Rhino uses add-ons and the Grasshopper visual programming system, which allows it to be adapted to specific tasks. This makes Rhino a very flexible tool that can be customized to automate complex modeling and detailing for projects that need it. Unusually for architecture CAD programs, with Rhino you are not forced to upgrade to the next version, and the cost of an upgrade is usually half that of a new license.
Pros:
- Very powerful model editor
- Plugins and scripts
- Third Party Services.
Cons:
- BIM functionality is an add-on.
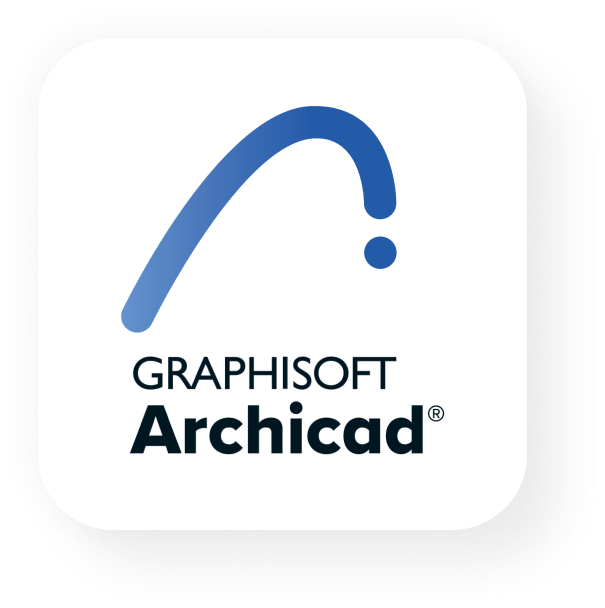
Price: $280 per month; $2250 per year; Free 30-day trial license; Free educational version for students
Level: For professionals and amateurs
Platform: Windows, macOS
Last version: 2022
Type/Best for: BIM CAD
4.5
Rating by Applet3D
Capterra
Software Advice
GetApp
Graphisoft ArchiCAD is created as a software for architectural drawings and design. It provides the automatic generation of drawings and a single database of three-dimensional objects during their modeling. Any necessary information can be extracted from the created database: detailed drawings of floor plans, sections, facades, architectural and design drawings of units and fragments, cost estimates, specifications of windows, doors, and finishing materials.
The ArchiCAD program provides quick access to various areas of the designed building. When presenting a project, you can demonstrate both drawings and specifications, as well as virtual rooms. Such architecture designing programs as ArchiCAD allows us to evaluate the illumination of future premises at different points in time, and plan the location of rooms, furniture, etc. If you are wondering which is better ArchiCAD vs Chief Architect, you have to study all their features to choose the one most suitable for you. Besides, this architect drafting software has a free version for students.
Pros:
- Customized object setup
- The natural interconnection of all parts of the project
- The program is intuitive and has a friendly interface
- Good opportunities for group work.
Cons:
- The insufficient number of parametric GDL objects that are included in the program by default
- Not a beginner architecture software
- Some extensions never update properly
- High cost of the licensed version.
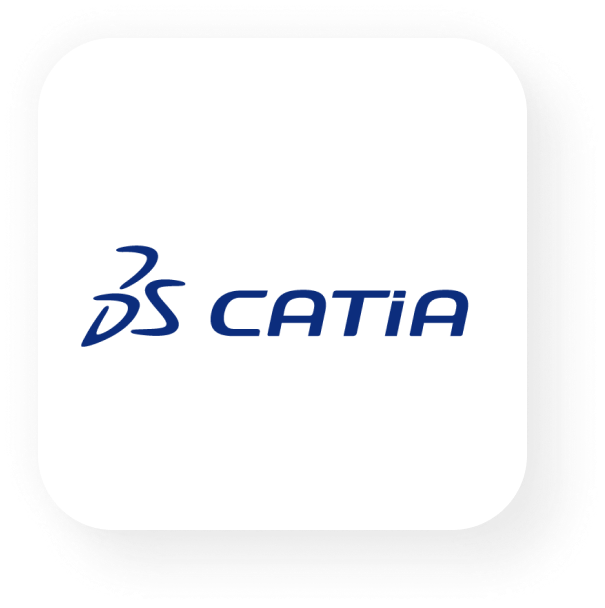
Price: $4,500 per year; $60 per year for students
Level: For professionals and amateurs
Platform: Windows, Unix
Last version: 2022
Type/Best for: CAD
4.5
Rating by Applet3D
Capterra
Software Advice
GetApp
G2
CATIA is a CAD architect software from the French company Dassault Systèmes. Originally conceived for the precise modeling of military vehicles, CATIA easily handles complex architectural tasks and creates finely detailed models. While many architecture CAD programs added collaboration and security-controlled distribution later, CATIA had it from the start. More recently, it has extended these coordination functions to include cloud computing functionality.
Pros:
- Huge complexity of the model
- Very accurate model data
- Ease of learning.
Cons:
- It takes a long time to learn, and it’s hard to get used to
- Very expensive.
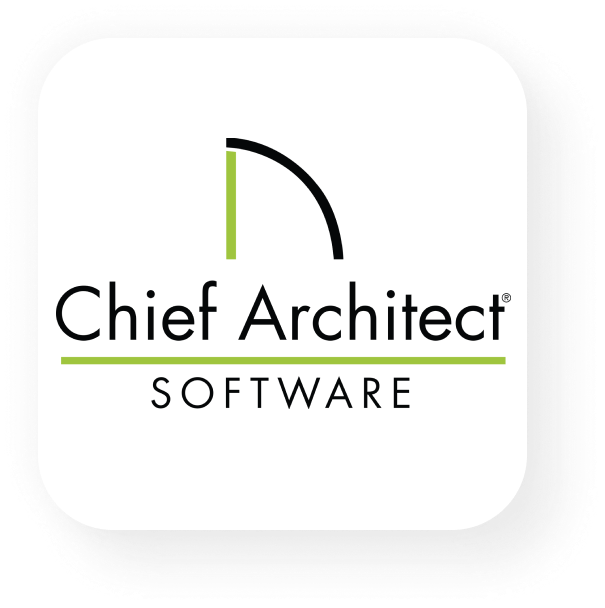
Price: $199 per month; $1,995 per year; Free trial version
Level: For professionals
Platform: Windows, macOS
Last version: 2022
Type/Best for: Object-based 3D CAD, BIM
4.4
Rating by Applet3D
Capterra
Software Advice
GetApp
G2
Chief Architect is a professional building (residential and administrative), landscape, and interior design software with powerful 3D visualization tools and CAD functionality. Chief Architect is a powerful design system that concentrates functions for virtual building design and searches for architectural solutions, interior design, preparation of detailed drawings, and preparation of design/construction/cost estimates. The architecture program offers powerful 3D visualization tools along with CAD elements.
The cost of the Chief Architect depends on the version of the program. Chief Architect in 2023 offers two versions – Chief Architect Premier ($2,995) and Chief Architect Interiors ($2,195). You can subscribe to the program – for $199 per month (both versions). You can also download Chief Architect for free per Student License. Chief Architect X13 is now available. The release of the Chief Architect X14 version was at the end of May 2022. For normal operation, the application requires a sufficiently powerful computer.
Chief Architect is a professional architecture 3D software, that also allows the designing of engineering systems – power supply, ventilation, pipelines, heating, etc. One of the advantages of the Chief Architect software is the ability to the surrounding area. Users have access to tools for landscape planning and virtual improvement of the land plot adjacent to the building by arranging all kinds of small architectural forms, vegetation, fences, etc.
A lot of 3D objects used in interior design are built into the program from the very beginning – furniture, engineering structures, decorations, etc. There are also architecture design tools for creating your objects with the ability to apply a variety of textures to them. Any 3D objects you create can be added to the library and then used in other projects.
As the project progresses, the Chief Architect program keeps a record of everything that was used in the design/design of buildings/premises. At any time, the user can view the list of used building materials, search for them, get acquainted with their characteristics, etc. Work in the Chief Architect application is carried out using layers, each of which can have its purpose and at the same time be part of the same project. For example, one layer is used for designing an electrical system, another for interior design, a third for building drawings, and so on. Follow the link and download the Chief Architect software.
Pros:
- Huge complexity of the model
- Very accurate model data
- Great architecture software for macOS
- Ease of learning.
Cons:
- Involves a complex, multistep process that makes it difficult to use
- Bad layout process
- It is not easy to create and modify complex geometry.
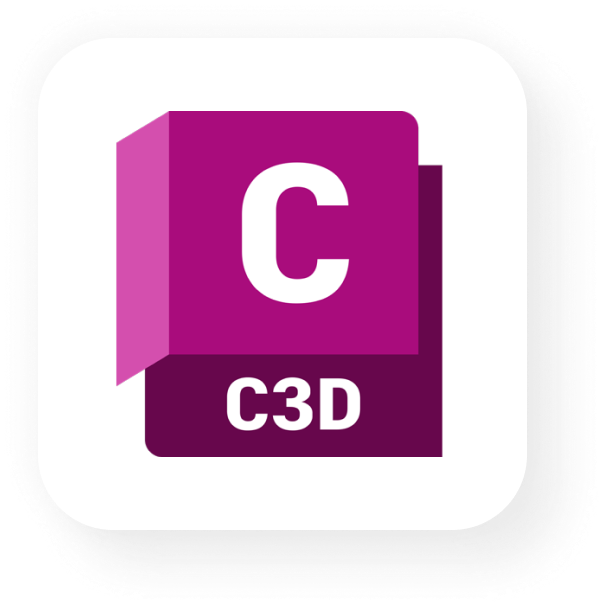
Price: $7,650 every 3 years; $2,550 annually; $320 monthly; Free 30-day trial
Level: For professionals
Platform: Windows
Last version: 2023
Type/Best for: Design and documentation, BIM
4.4
Rating by Applet3D
Capterra
Software Advice
GetApp
G2
Autodesk Civil 3D is based on Building Information Modeling (BIM) technology and has built-in features for drafting, design, and construction documentation. As one of the best architecture design software, Civil 3D provides features for working with a variety of infrastructure projects, including railroads, highways and highways, land management, airports, drainage systems, storm and domestic sewers, and infrastructure facilities. If you are looking for free architecture computer programs, Civil 3D also offers a 30-day trial.
The main feature of the building design software is a dynamic design model, which allows you to quickly and without errors make changes to the project at any stage of design. You can use Civil 3D in combination with other Autodesk software products. After modeling InfraWorks projects, then you can move on to detailed design and model analysis in Civil 3D. Integration of design projects for infrastructure facilities is also available. Civil 3D is also a good architect software for macOS.
Pros:
- Command line interface
- Universal approach.
Cons:
- Intermittent stability issues
- Cloud not well supported.
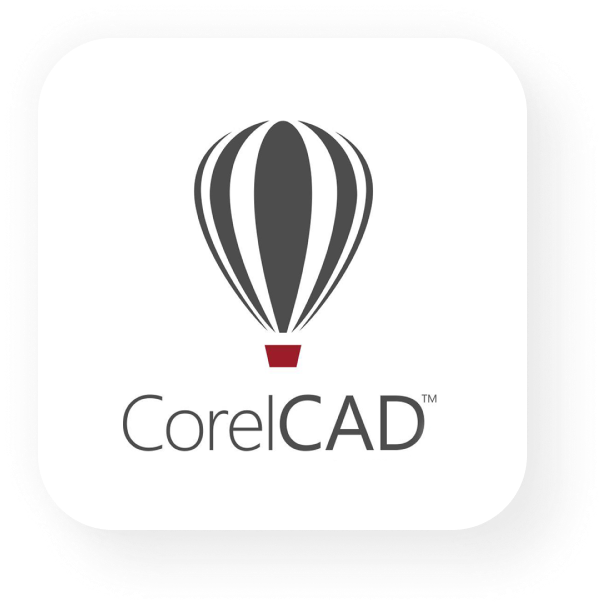
Price: $769 per full version; Free 30-day trial
Level: For professionals and amateurs
Platform: Windows, macOS
Last version: 2023
Type/Best for: CAD, 2D and 3D design
4.4
Rating by Applet3D
Capterra
Software Advice
GetApp
G2
CorelCAD is a utility with the most complete set of CAD tools for creating and editing graphic drawings, as well as for 3D/2D design. The simple, intuitive interface of this software for building design is easy to learn and focused on fast, productive work. There is a practical Properties Palette, with which you can change various attributes of objects and their size.
With CorelCAD, you can easily create professional CAD drawings. CorelCAD provides compatibility and interchange with many graphics and building design programs and also supports DWG and DXF file versions. Customizable 2D and 3D design tools help you accurately translate ideas into drawings and models. This architecture drawing software includes the tools needed for the complex modeling of three-dimensional figures. You can also use this architect software for free.
Pros:
- Ability to download CorelCAD free
- SAD tool package
- Functions of 3D and 2D modeling, design
- Compatibility with the most common OS
- The presence of intellectual options
- Joint work with comments and annotations.
Cons:
- Distribution is conditionally paid
- There are compatibility issues with AutoCAD.
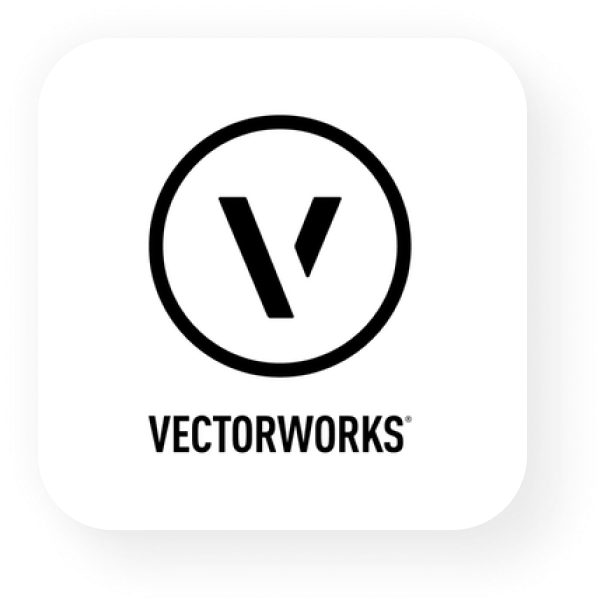
Price: $153 per month; Free 7-day trial; Free Educational license
Level: For professionals and amateurs
Platform: Windows, macOS
Last version: 2023
Type/Best for: BIM
4.4
Rating by Applet3D
Software Advice
G2
Contrary to popular belief, BIM is much more than 3D design. BIM is the development process of a construction project. It includes project planning up to construction, operation, and maintenance including all stages and processes. Vectorworks is one such computer program for architecture, that includes several versions that may suit architects as well as landscape architects.
When comparing Vectorworks to Revit, the most appropriate comparable product would be Vectorworks Architect. Vectorworks Landmark is designed for architectural landscape design and GIS planning. And Vectorworks Fundamentals offers users the ability to sketch product designs, build models, and analyze them. One of the benefits is that you can use this architect design software for free.
Pros:
- The ability to integrate this tool with other CAD solutions
- Tools for creating high-quality graphics.
Cons:
- Requires complex learning
- The tool can work slowly on computers with a RAM of less than 4 GB.
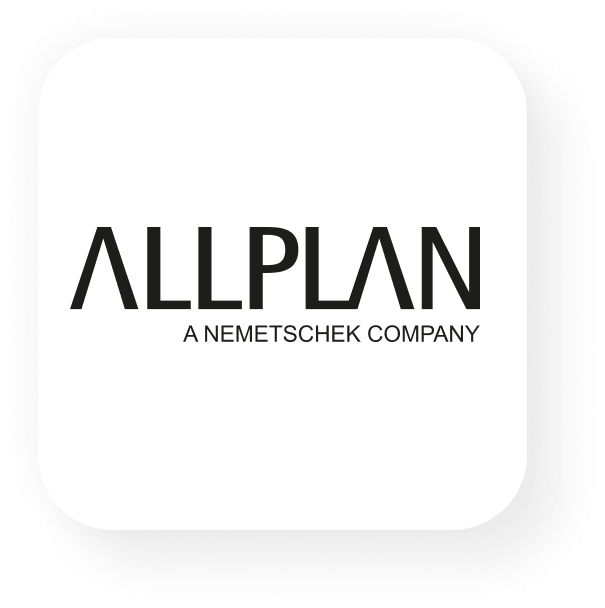
Price: From €194 per month; Free 30-day trial
Level: For professionals
Platform: Windows, macOS
Last version: 2023
Type/Best for: BIM
4.4
Rating by Applet3D
G2
Allplan Architecture is a versatile BIM design tool for architects with advanced CAD features. Its main advantage is reliability at every stage of design. That is one of the best architectural design tools that allow you to create a virtual building, and then bring the project to life on the construction site. All errors and inaccuracies are detected at an early stage of design, which significantly speeds up construction and reduces costs.
Allplan Architecture BIM for Architects delivers the highest modeling accuracy, production drawings and building material spreadsheets, and photorealistic renderings.
Pros:
- The program links all sections of design very well (architecture, engineering, etc.)
- A huge number of libraries and a constant addition to them
- Ability to create your elements and libraries.
- Excellent 3D visualization capabilities
Cons:
- Lack of educational literature
- Somewhat confusing system for saving projects.
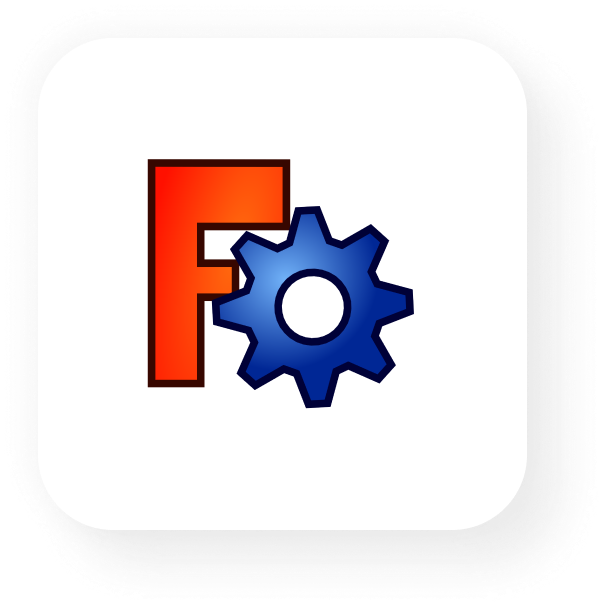
Price: Free
Level: For professionals, beginners, and amateurs
Platform: Windows, macOS, Linux
Last version: 2022
Type/Best for: CAD
4.3
Rating by Applet3D
Capterra
Software Advice
GetApp
G2
FreeCAD is an open-source solution that is free to download for use on platforms such as Windows, macOS, and Linux.
FreeCAD has features such as 3D parametric modeling, robot modeling, 2D drawing and sketching, and a renderer for creating high-quality 3D images. The free architecture software is suitable for a wide range of applications in the manufacturing and mechanical engineering industries. However, construction companies can also use it to create floor plans or 3D models of buildings. This is the best free architecture software on our list.
Learn more about Free CAD software.
Pros:
- Free architecture software for Mac and Windows
- Great architecture software for beginners
- The tool is lightweight and works on most systems, even with low RAM, without crashing.
Cons:
- Some modules may become outdated if there are no updates
- Challenging learning curve.
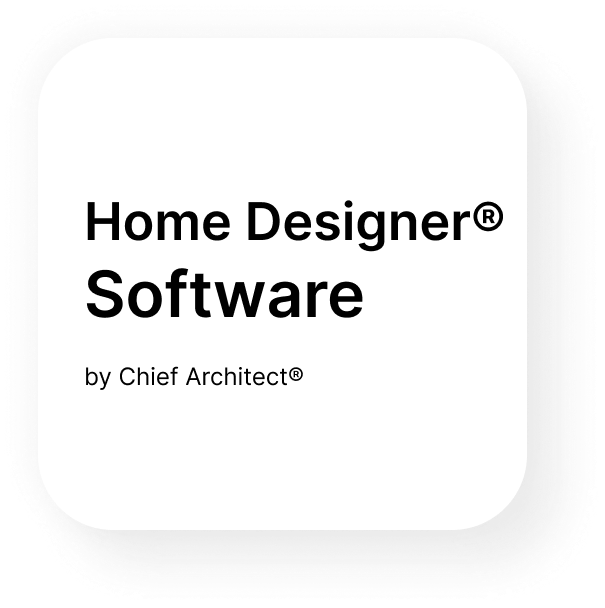
Price: From $129; Free trial version
Level: For professionals
Platform: Windows, macOS
Last version: 2022
Type/Best for: 3D interior design, remodeling, and home design
Home Designer is a professional program for creating your design project, you can decorate your room without any problems. Home Designer by Chief Architect Software made easy for DIY. The program has built-in tools responsible for planning and modeling, and you can create both interior and exterior. In your hands will be the tools that professional designers use to design a house or remodel.
The rich functionality of the Home Designer Software allows you to cope with any task: choose floors, and wallpapers, arrange furniture, create a drawing, carry out accurate calculations, plan, and get a 3D drawing as an output. The Home Designer app will allow you to customize the look and layout of the roof, work with stairs, windows, doors, all the furniture in the house, bathroom, kitchen, windows, doors, and much more.
Chief Architect Home Designer has an extensive 3D library with many interior items, thousands of materials, and paints. You can create your designs in both 2D and 3D. The 2D floor plans provide detailed information about the layout and dimensions of the rooms, while the 3D floor plans provide realistic visualizations, including virtual tours, so you can familiarize yourself with your project before it is built. There is also an example gallery with ready-made 3D rendering examples made in the Home Designer program.
Home Designer Software by Chief Architect offers three DIY software products – Suite, Architectural, and Pro. Its professional line of architectural software offers products for complete residential design. All Home Designer products are compatible with the Chief Architect’s line of professional architectural products. You can download Chief Architect Home Designer for free in torrent. Free Home Designer software is available with a trial version.
- Home Designer Suite by Chief Architect is the most popular home design software for DIY. Chief Architect Home Designer Suite 2022 offers intuitive design and smart construction tools for home projects.
- Chief Architect Home Designer Pro is a professional home design software for serious DIY enthusiasts. Home Designer Pro 2022 offers advanced design tools for creating detailed construction drawings.
- And Home Designer Architectural is a powerful home design software for home lovers. Home Designer Architectural 2022 offers smart construction tools to create 3D models, scalable plans, and facades for home projects.
Pros:
- No plugins needed
- You have several types of drawings at your fingertips
- Switching between architectural facades and design visualization.
Cons:
- Does not interact well with some other programs
- Home Designer for free may be limited
- Less technical version than the original Chief Architect.

Price: $1,995 per license; Free 14-day trial
Level: For professionals
Platform: Windows
Last version: 2023
Type/Best for: 3D CAD
MicroStation is considered one of the best CAD software for architecture used by many because it provides a stable interface for work. MicroStation is an unsurpassed information modeling environment developed taking into account the requirements of architects, engineers, builders, and operating organizations. It is ideal for designing objects of all types of infrastructure and can be used both as a software application and as a platform for a wide range of specialized Bentley software applications and other software manufacturers.
The use of MicroStation as a design program for architecture provides the relationship between 3D and 2D design data, obtaining relevant documentation in the form of accurate drawings, photorealistic images, and videos, and the ability to analyze can quickly model real processes. In addition, the possibility of combining engineering data and geometry from various software applications and file formats provides users with unhindered work with the entire design group.
Pros:
- Compatibility with other formats
- Accurate 2D and 3D printing
- Wide range of modeling tools.
Cons:
- The user interface is not very intuitive and user-friendly
- In some functions, it loses AutoCAD.
Additional architectural software that may be useful for you
Below you will find some programs that can also be useful in your work on architectural projects. In this list, we have included solutions for creating presentations, editing drawings and images, producing 3D animations and special effects, as well as project management software.
NamePriceLevelOS/
PlatformFree trial/
versionLast
versionType/
Best for:RatingAdobe
InDesignFrom $25,19/month
for individuals; $23,99/month
for students and teachers; $35.99/month
for teams and
businesses; From $14.99/month
for schools and universitiesFor
professionals,
beginners,
and
amateursWindows,
macOS,
Android,
iOSFree
7-day
trial2023Presentation,
graphics and
designOverall: 4.8
Capterra – 4.8
GetApp – 4.8
Software Advice – 4.82
G2 – 4.6Adobe
Photoshop$20.99/
monthFor
professionals
and
amateursWindows,
macOS,
Android,
iPadFree
7-day
trial2022Post-
production,
image
editingOverall: 4.7
Capterra – 4.8
GetApp – 4.8
Software Advice – 4.79
G2 – 4.6Adobe
IllustratorFrom $20.99/month
for individuals; $19.99/month
for students and teachers; $35.99/month
for teams and
businesses; From $14.99/month
for schools and universitiesFor
professionals,
beginners,
and
amateursWindows,
macOS,
Android,
iOSFree
7-day
trial2023Presentation,
graphics and
designOverall: 4.7
Capterra – 4.5
GetApp – 4.6
Software Advice – 4.77
G2 – 4.8Adobe
After
EffectsFrom $20,99/month
for individuals; $19,99/month
for students and teachers; From $35.99/month
for business; From $14.99/month
for schools and universitiesFor
professionals
and
amateursWindows,
macOSFree
7-day
trial2023Video and
animationOverall: 4.7
Capterra – 4.8
GetApp – 4.8
Software Advice – 4.76
G2 – 4.6Monograph$45.00 per
user per
monthFor
professionalsOnline/
Cloud-
based–2023Project
management
and time
trackingOverall: 4.5
Capterra – 4.5
GetApp – 4.5
Software Advice – 4.52
G2 – 4.3DynamoFreeFor
professionals,
beginners,
and
amateursWindows,
macOS–2022BIM,
Parametric
design and
visual
programming–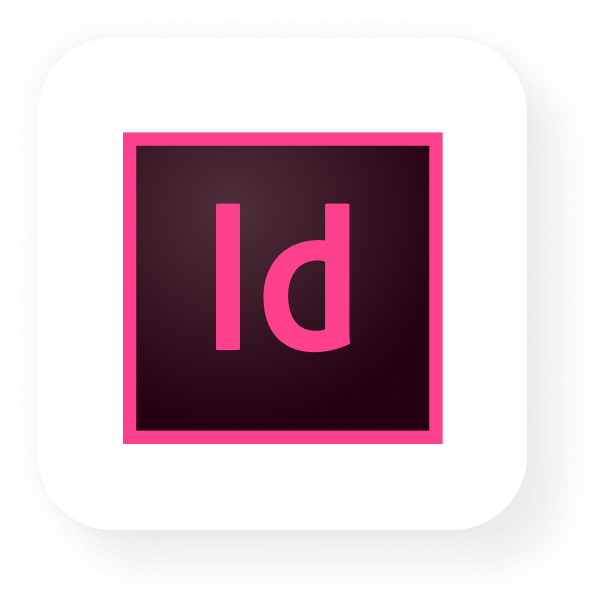
Price: From $25,19 per month for individuals; $23,99 per month for students and teachers; $35.99 per month for teams and businesses; From $14.99 per month for schools and universities; Free 7-day trial
Level: For professionals, beginners, and amateurs
Platform: Windows, macOS, Android, iOS
Last version: 2023
Type/Best for: Presentation, graphics, and design
Adobe InDesign is primarily known as a desktop publishing program used to create professional layouts for print and digital media. Although it is not specifically designed software for architecture, it can be useful for architects in many ways. First and foremost, InDesign can be used to create technical documents such as construction drawings, specifications, and instructions. Its layout tools and precise typography make it an ideal tool for creating technical documents that need to be both informative and visually appealing.
InDesign allows you to create and edit large documents as well as vector graphics. That is, if Illustrator is designed for vector images and Photoshop is designed for raster images, then Indesign combines these two file types. You can create beautiful presentations, layouts, brochures, books, portfolios, brochures, and diagrams. In addition, with InDesign, you can focus on designing creative business cards, flyers, and advertisements. It has all the effective tools and utilities to make working with large objects easier and faster, and help you create attractive and professional marketing materials.
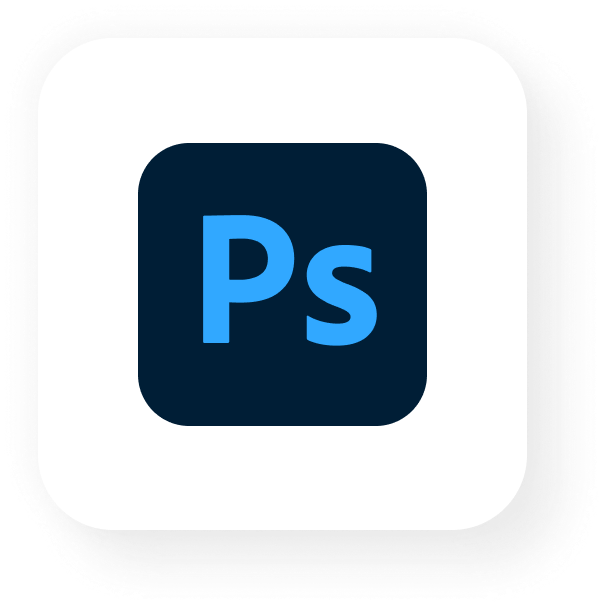
Price: $20.99 per month; Free 7-day trial
Level: For professionals and amateurs
Platform: Windows, macOS, Android, iPad
Last version: 2022
Type/Best for: Post-production and image editing
As software for architectural purposes, Photoshop first serves as an editing tool. You can create beautiful effects, improve renderings (post-production), combine images, create architectural collages, post-digital drawings, abstract drawings, edit plans, sections, and facades, and create layouts, presentations, and diagrams.
Photoshop also has drawing and architectural design tools. Typically, drawings are used in the editor for subsequent modeling. To do this, an existing drawing is loaded for subsequent editing. You can make a drawing from the very beginning. For example, you can make a floor plan.
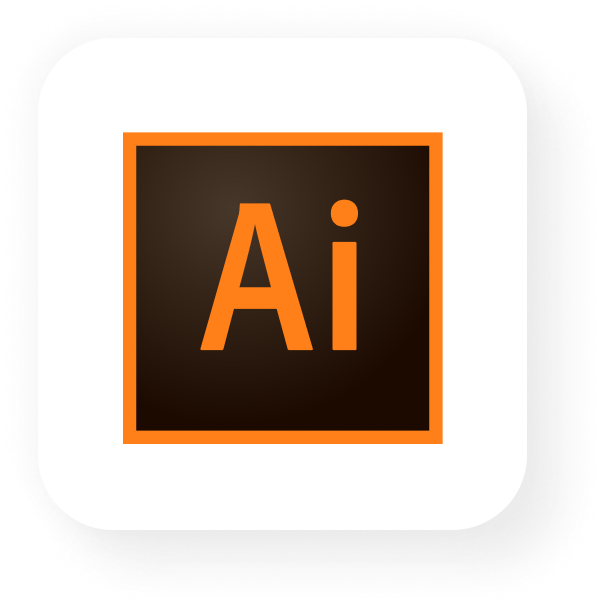
Price: From $20.99 per month for individuals; $19.99 per month for students and teachers; $35.99 per month for teams and businesses; From $14.99 per month for schools and universities; Free 7-day trial
Level: For professionals, beginners, and amateurs
Platform: Windows, macOS, Android, iOS
Last version: 2023
Type/Best for: Presentation, graphics, and design
Adobe Illustrator is primarily used for creating and editing vector graphics. With this architecture computer program, you can create beautiful effects, architectural collages, post-digital drawings, abstract drawings, charts, and graphs, enhance your plans, sections, and facades, and create layouts, and diagrams. Architects can use the precise tools available in Adobe Illustrator to draw and measure rooms, add furniture and fixtures, and experiment with different layouts. It is also possible to export CAD drawings from other software and edit them in Illustrator.
Another advantage of Adobe Illustrator is that you can use this tool for creating polished presentations that showcase your work by combining text, images, and graphics to create engaging and informative slides. Finally, it’s a great solution for designing branding and marketing materials, such as logos and brochures.
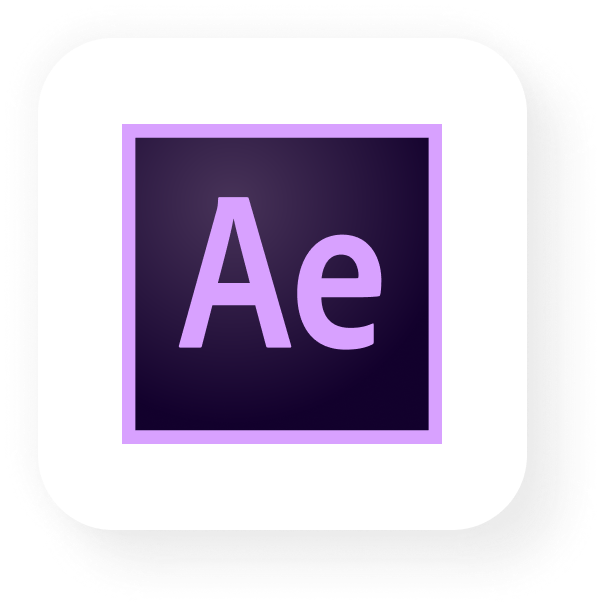
Price: From $20,99 per month for individuals; $19,99 per month for students and teachers; From $35.99 per month for businesses; From $14.99 per month for schools and universities; Free 7-day trial
Level: For professionals and amateurs
Platform: Windows, macOS
Last version: 2023
Type/Best for: Video and animation
In AE, you can create and edit videos and animations, and combine raster and vector graphics with Illustrator and Photoshop. With this 3D architecture software, you can create beautiful dynamic presentations, and GIFs, and add dynamics to static architectural drawings. You can also use After Effects to create high-quality visualizations of your projects, such as 3D animations, walkthroughs, and fly-throughs. Special animation and special effects tools let you add dynamic elements to architectural visualizations and presentations.
After Effects can be used to collaborate with other team members, such as graphic designers and video editors, enabling architects to create cohesive marketing and presentation materials for their projects.
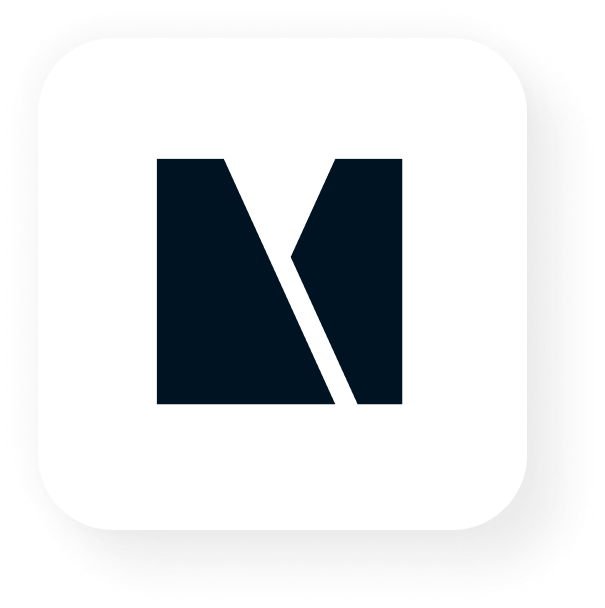
Price: $45.00 per user per month
Level: For professionals
Platform: Online/Cloud-based
Last version: 2023
Type/Best for: Project management and time tracking
Monograph is a leading practice operations platform tailored for the architecture, design, engineering, and construction industries. It is architecture planning software designed to help architects and engineers control projects, schedules, and forecasts in a single integrated and simple interface.
With the help of this program, you can create project schedules, assign tasks, track progress, and set deadlines to ensure that your projects are completed on time and within budget. In addition, Monograph as an architect planning software allows you to manage budgets and track expenses in real time. Thus, it’s an intuitive tool that you can use to manage your projects from start to finish.
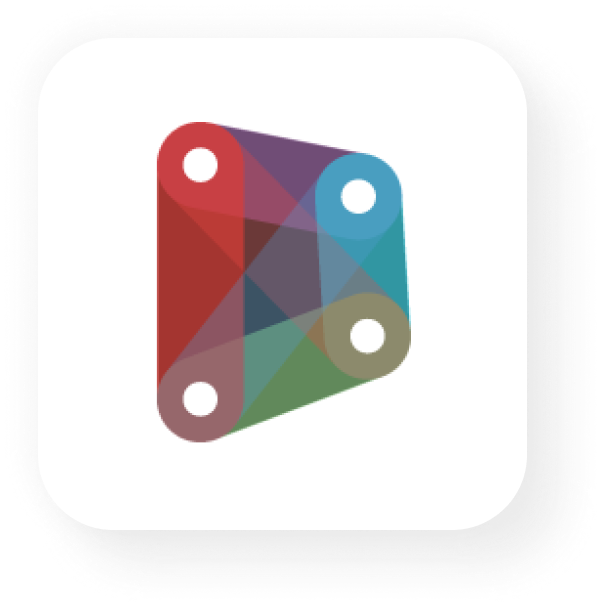
Price: Free
Level: For professionals, beginners, and amateurs
Platform: Windows, macOS
Last version: 2022
Type/Best for: BIM, Parametric design and visual programming
It is open-source and easy-to-use architect software that can create projects based on specified parameters. Dynamo extends the capabilities of Revit and Civil 3D by providing access to the Revit API (Application Programming Interface) in a more accessible way. Instead of entering code, in Dynamo you just manipulate graphical elements called “nodes”. That is, with this intuitive architect program, you can create 3D models in a graphical interface. This programming approach is better suited for visually oriented people such as architects, designers, and engineers. It allows for more advanced designs as architects can gain deeper insight and analysis of the raw data.
Dynamo also has a unique feature called Dynamo Studio, where designers and architects can test the sound dynamics in a given space. Dynamo is now automatically installed as part of Revit starting with Revit 2020. Also works in Maya. Dynamo is a great architecture design software for beginners.
What is architecture software?
Architecture software is a valuable solution for professional architects, providing them with the ability to design buildings and models with accuracy and ease. Using powerful tools for architectural projects, industry creators and professionals can bring their ideas to life on a computer screen and thoroughly analyze and test their designs with intelligent software before implementing them in the real world.
The main task of specialized architectural software is to automate and streamline all processes of architectural project development, including: creating, modeling, drawing, and painting; making and reviewing changes in real-time; documenting and visualizing building designs; as well as schedule management, drawing automation and customizable workspaces. Architectural software also allows you to customize lighting effects and incorporate engineering information. In addition, the best software packages also include building information modeling (BIM) to help architects and engineers collaborate on every aspect of a project.
While architecture software has revolutionized the way architects approach design, it is important to note that no one-size-fits-all or perfect solution will work for everyone. Different products have different benefits, prices, applications, levels of experience, and compatibility with your PC or other programs, so it’s important to find the one that best suits your needs. With the right and best architecture software, you can optimize your workflow and project management and know if your designs will be viable in the real world.
Here are the main features that distinguish architectural software:
1) User-friendly and customizable platform;
2) Has features specifically designed for architects (such as planning and documentation);
3) Contains tools for precise 2D drawing and drafting.
Statistics show…
The global architecture software market is projected to reach $10.20 billion by 2028 from $3.57 billion in 2021; it is expected to grow at a CAGR of 16.2% from 2021 to 2028, according to The Insight Partners.
>16.2% CAGR
Types of architecture software
Given the different requirements of professionals and consumers in this field, there are different levels and types of architectural software programs to meet a wide range of needs. Some of the most common types include:
1. Computer-Aided Design (CAD) software. Architect CAD software is used to create 2D and 3D designs of buildings, structures, and other objects. It allows architects to create accurate and detailed drawings, and make changes to their designs quickly and easily. Examples of the best architectural CAD software used include AutoCAD, SketchUp, and Revit. You can also learn more about the Best CAD solutions, presented in our special article.
2. Building Information Modeling (BIM) software. BIM products are a more advanced type of architect software that allows the creation of intelligent 3D models of buildings. BIM programs are often used for large-scale projects and help architects and engineers to collaborate more effectively. BIM products can also be used to simulate the performance of buildings and predict their energy usage. Examples of popular BIM software used in architecture include Revit, ArchiCAD, and Vectorworks.
In a Dodge Data Report & Analytics report studying BIM metrics on US projects,’ 60% of contractors, 68% of architects, and 73% of owners say BIM enables “Improved Teamwork and Collaboration’ at either a high or very high level.
3. Rendering software. rchitectural 3D software (or rendering) is used for creating high-quality, photo-realistic images and animations of buildings and structures. It allows architects to present their designs to clients and stakeholders in a visually compelling way. Examples of popular rendering programs used in architecture include V-Ray, Lumion, and 3ds Max. We told you more about Architecture rendering software in another article.
4. Project management software. Project management and collaboration solutions are used to plan and manage construction projects (including the planning process and scheduling). It helps architects and builders to stay organized, track progress, and collaborate with team members. Among the most popular project management software for architecture are Trello, Asana, Basecamp, and Monograph.
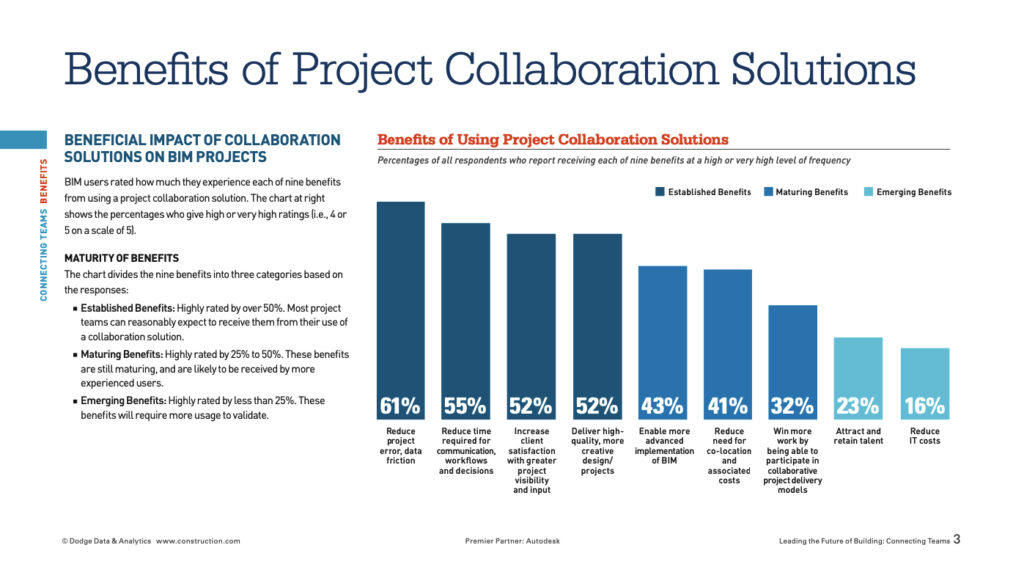
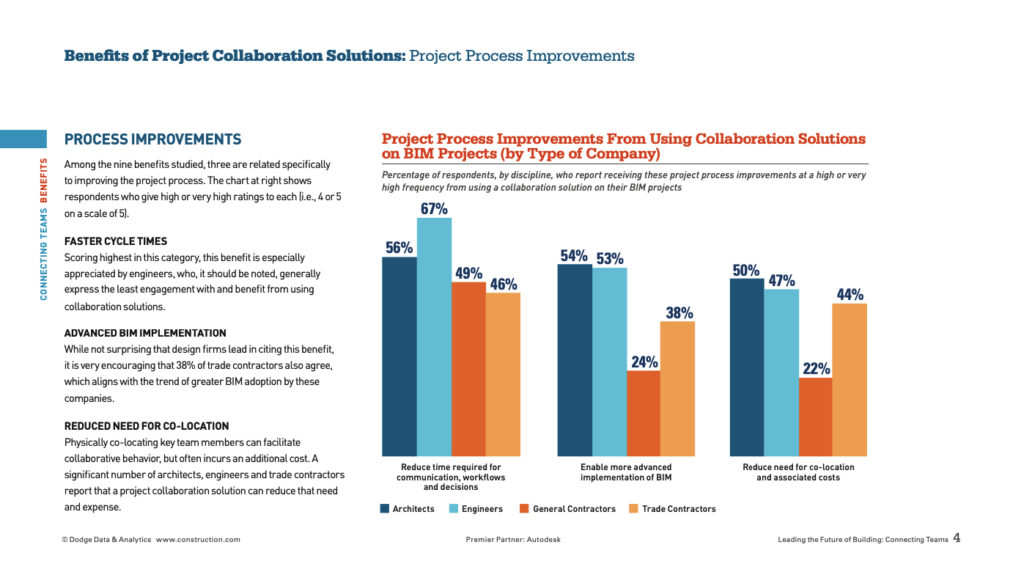
5. Simulation and analysis software. Simulation and analysis programs are used for predicting the performance of buildings and structures. It allows you to test different design scenarios and make informed decisions about materials, energy usage, and environmental impact. EnergyPlus, IESVE, and OpenStudio are the main examples of popular simulation and analysis solutions used in architecture.
6. Geographic Information System (GIS) software. GIS software is designed to help analyze and visualize geographic data related to architecture, such as site analysis and terrain modeling (ArcGIS and QGIS).
7. Post-production and VFX software. This type of software is often used in architecture to improve the visual quality of architectural projects. It helps architects create highly realistic and visually appealing visualizations, animations, and demonstrations of their projects, which can be useful for presentations, marketing materials, and client communication. Among them, Adobe Photoshop and After Effects are considered the best ones.
How to choose the best software for architecture
Selecting the best architectural software for your needs can be a daunting task. With so many different products out there, it’s important to take the time to carefully evaluate your options. Here are some key factors to consider when choosing architecture software programs:
- Functionality. There are simply a lot of architecture computer programs that are designed for certain purposes, each of which offers specific tools. Therefore, firstly you need to determine in advance what tasks need to be solved and what specific features and capabilities you need – whether it is software that offers tools for accurate two-dimensional drawing and drafting or documenting and planning capabilities. Each program will meet your needs differently, so you have to be conscious when choosing what works best for you.
- Convenience and ease of use. Choose architecture software that is user-friendly and intuitive. An intuitive interface will make the work accessible even for absolute beginners in 3D modeling.
- Cost. When selecting architect programs, consider your budget. There are many different pricing models, from one-time purchases to monthly subscriptions, so be sure to compare prices and features to find the best solution for your needs. Besides, there are also many free solutions, available for anyone.
- Compatibility. Make sure the software you choose is compatible with your hardware and operating system. Consider whether the architectural design program integrates with other tools you use, such as BIM or project management software.
- Availability of instructions or instructional videos. Look for construction design software with clear documentation and helpful tutorials to ensure a smooth learning curve. It will significantly reduce the time for learning, allowing you to quickly get down to developing the project. It’s also important to remember that there are solutions designed specifically for beginners, and once you’ve mastered them, you can move on to more complex products.
- System requirements. It is especially important how much RAM and free disk space are required, as well as the processor and monitor requirements. Note also whether the architecture CAD or design software is supported on your operating system.
- Trial period. If you’re looking at a paid editor, it’s worth trying its free trial first. It allows you to get acquainted with the interface, and features and understand whether you need the full version.
- Industry requirements. Some architectural firms or clients may require the use of specific software, so be sure to check for industry-specific requirements before purchasing.
- Reviews and ratings. Read reviews and ratings from other architects to understand the strengths and weaknesses of the architectural design programs. Ask peers or industry groups for their opinions to get a comprehensive picture.
- Your preferences. Choose the architecture drawing program you are comfortable with. The market is constantly improving, and new and improved versions of certain software are coming out, so you may just need to upgrade and continue working with the tool you like.
If you don’t know where to start, ask yourself a few basic questions: What kind of software do I need, and for what purpose (design, drawing, drafting, or 3D visualization? Should it be free or paid? Should it be an architecture design tool for Windows or Mac? Do I need architectural software for beginners or professional users?
By carefully evaluating your options and considering these key factors, you can find the architectural software that best suits your needs and helps you bring your projects to life.
How did we put together this list
What software do architects use? To find out the answer to this question, we conducted in-depth research and selected each solution on this list based on user feedback and the personal experience of our team of professionals. When selecting the best architecture and design software options, we took into account the following features of each tool: interface, performance, features, and available resources.
Below you will find a table with brief important information about each solution. We’ve categorized them of use and, accordingly, their average rating; we’ve described their main features and named the pros and cons of each. We included software that allows you to collaborate with colleagues and clients. In addition, some of these programs are ideal for creating 3D models, rendering, and even animation. How did you find this list of the best architectural design software? Share with us your thoughts in the comments.
Conclusion
Professional architecture software is an indispensable working tool for architects and designers. Many exist today, and both architect computer programs and appropriate online solutions help them do their work faster and better than before. Furthermore, with the help of numerous functions and a user-friendly interface, anyone can engage in virtual construction, realizing the dream of a unique building with an original facade and a convenient layout.
In this article, we have followed you through the best architecture software 2023 which is free and paid, suitable for Windows and macOS, and may be useful for novices and advanced users. If you are looking for the best architectural CAD drawing programs, BIM solutions, and tools for architectural planning and visualization you will definitely find something here.
We provide high-end rendering services based on our long experience in the field and using the best technologies. So, feel free to Contact us and we will help you with visualizing your ideas!
FAQ
Which software is best for architectural design?
In our top of the best architectural design software, we emphasized such architect programs as Chief Architect, Home Designer, 3ds Max, architecture market leaders AutoCAD and ArchiCAD, etc. Look for detailed information on each of these solutions in our article.
What is the easiest architecture software to use?
If you are looking for the best architecture software for beginners, FreeCAD, Cedreo, and SketchUp are the easiest ones. However, they might require a little experience with 3D modeling and architecture to be used successfully.
Is AutoCAD Architecture free?
AutoCAD Architecture is Autodesk’s development specifically for architects and building designers. The program was created based on conventional AutoCAD. AutoCAD Architecture doesn’t have a free version.
What design software do architects use?
It is best to choose architectural programs by the level: for beginners or professionals. Students and aspiring architects most often use 3ds Max, SketchUp, and ArchiCAD as these programs are very flexible, easy to use, and offer free versions. Professionals and more advanced users also prefer these solutions but also use market leaders such as AutoCAD.











