35 Best 3D Architecture Software In 2023. Architect Software Programs
Table of Contents

Introduction
While architecture is an ancient job, it has been chiefly dominated by written and drawn documents. Fortunately, technological evolution overthrew the pen and paper method of labor since the entire batch of architecture-related documents can now be created and modified digitally.
Since architectural development is a fairly complicated process that encompasses multiple different stages of modeling, it has a massive number of software solutions available on the market for different purposes and end goals. As such, choosing the correct one becomes a burden for a lot of people.
Luckily enough, we’ve prepared a list of the top 35 3D architecture-related software that includes many different branches and subroutes of architecture as a whole.
Benefits of architecture software
Architecture design software was a major contributor to how the entire sphere transformed in recent years, allowing for bigger, better and more detailed projects to be created and managed with ease. Here are some of the more prominent benefits of architect software:
- Higher drawing accuracy when compared with traditional drawing methods;
- Ability to create and replicate 3D drawings with relative ease;
- Easier data sharing as a whole and greatly simplified data usage;
- Drawings are significantly harder to damage or destroy when they are in digital form;
- Digitalization is also why accessibility is now higher, and data storage as a process is less complicated.
At the same time, it would be fair to mention several issues that architecture software has as a technology, and most of these issues are also borderline impossible to fix, too – so all you can do is get used to them:
- Expensive purchase/maintaining costs for the software itself;
- A lot of the disadvantages of a computer as a technology – susceptibility to virus attacks and hacks, as well as general issues such as software instability, hardware crashes, etc.;
- Architect software is often rather hard to learn and get used to.
CAD software turned out to be a massive help for architects all over the world, offering a lot of benefits to its users – be it in terms of easier communication, better collaboration between an architect and other participants in a project, faster and more efficient drawing in general, as well as better presentation of the future results to the clients.
BIM and CAD
One important matter that needs to be remembered before choosing is the difference between BIM and CAD – since BIM and CAD solutions are the ones that make up the majority of our software list. While CAD solutions are used to create accurate representations of ideas and designs of detailed 3D models and renderings, BIM is used to fill those models with various information, such as HVAC, wiring, plumbing, material costs, and so on.
BIM is often a connection between the construction process and CAD since it makes the most of the accuracy of computer-aided design and applies it to real-life dimensions and specifications.
BIM is capable of performing a multitude of functions that are not necessarily architecture-related as well. Another way to understand what BIM is would be to look at it as a workflow that helps teams with project visualization and an issue-solving solution, to a degree.
Now that the introduction is done and over with, it’s time to move towards another topic – choosing the correct architecture software for your specific situation.
Choosing the most suitable architecture software
The process of figuring out a specific software for your needs can be somewhat problematic since the market for these kinds of software is massive, and it is rather difficult to predict which features you will need in your future work as an architect. Choosing your own software is often considered one of the first major decisions of any architect.
At the same time, it is important not to get lured in by software with the most reviews or the most positive rating in general – since it can lack specific features that only you would need in your work, or it can just be a solution that is way too expensive for you to maintain payments for.
There are several different factors you must remember when choosing a specific architectural solution for yourself, and each of these has two or more questions you have to ask yourself to figure out your final choice. In the list below, we have seven different factors:
- Industry standards
Of course, one of the biggest deciding factors is the software that other experts in the same field are using. This segment also includes what is popular in your specific region or your studying environment, what is popular with large enterprises and what software is currently in high demand.
- Personal preference
Your past experiences with specific software can also be a large deciding factor, especially if you have already found a piece of software that you are comfortable working with.
- Difficulty in working with the software
Being a rather sophisticated piece of software that is difficult to learn from the get-go is a norm for the architectural software industry, even though a few examples of software are relatively easy to get into. Software such as SketchUp can be rather simple for beginners and can provide enough information for the user to be ready for some of the more complicated architectural platforms.
- Your current hardware
Another common variable for architecture computer programs as a whole is its demand for powerful hardware. It is heavily recommended to learn the software’s recommended specifications before purchasing it since many architectural programs tend to be extremely demanding on this front.
- The software’s capabilities
The overall architecture design software market is extremely large, including many different software variations, different features, and so on. It can be a tool mainly used to create concepts, or it can be used for an actual design, it can have presentation capabilities, it can have the capability to render actual objects, and so on. These parameters are just examples of many different sides of architectural software, and this topic must be thoroughly inspected before committing to actual software purchases.
- The price of the software
It is important to remember that while this particular market of architecture software programs has both paid and free products, it does not mean that paid products are always better than free ones. Additionally, the price of architectural software does not always directly correlate with how good or versatile the software is.
- What this particular software is compatible with
Since the market is rather large, compatibility should be one of the biggest deciding factors for any architect. Architects rarely work independently, and many projects imply collaboration between different architects and other professionals in the field.
As such, compatibility is extremely important when choosing architectural software for yourself since your software will be a detriment to the entire project’s efficiency if it lacks compatibility options. This is why we are presenting our massive list of best architecture computer programs, adding a detailed explanation of each software’s capabilities.
35 best 3D architecture software
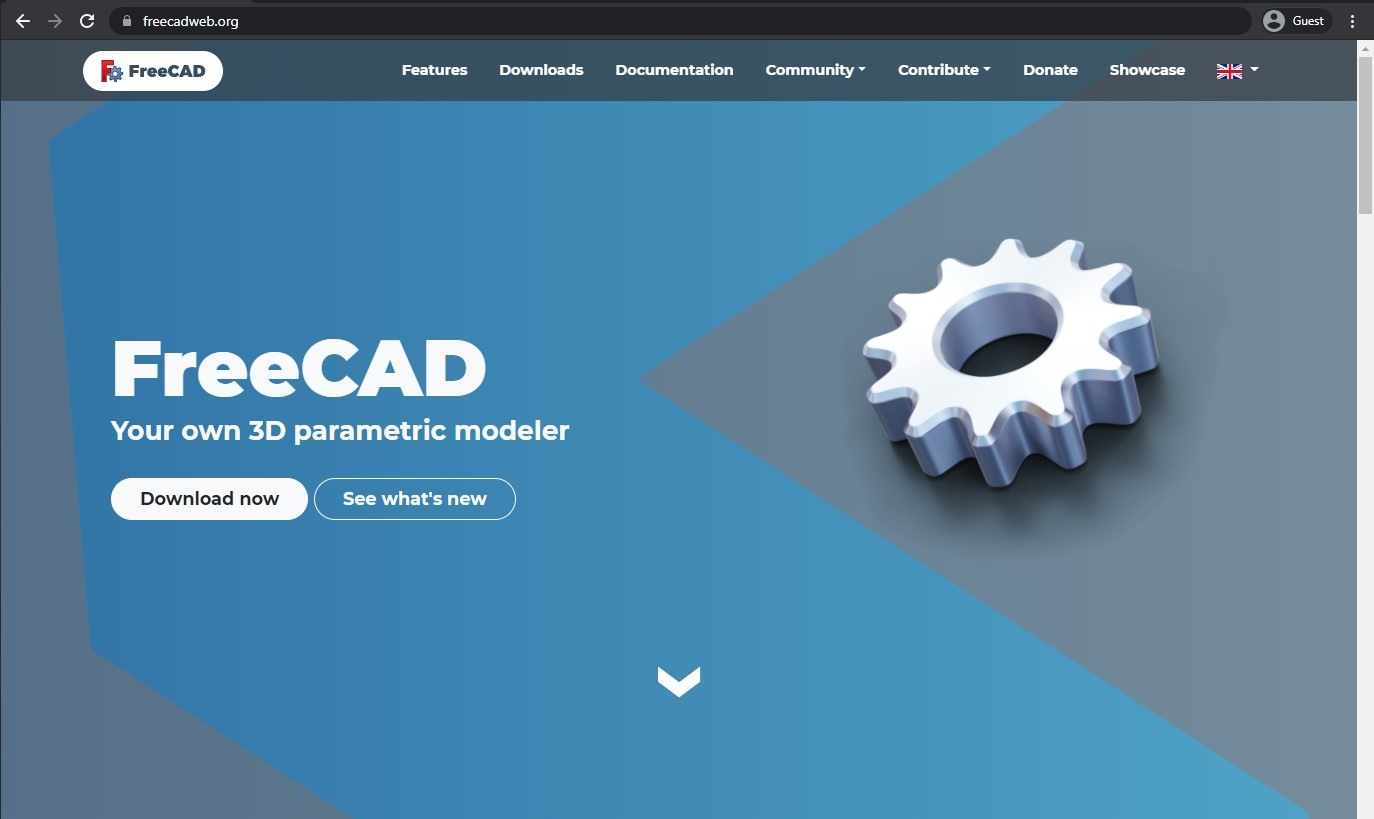
FreeCAD is a 3D architecture software that has been designed around parametric modeling, and it can be used to design any buildings in three dimensions. There’s also a modular architecture that allows for expanding the software’s functionality by adding specialized modules. One of these modules allows for the full range of BIM capabilities.
FreeCAD can also work with objects that are not regular geometrical shapes, which allows for much more creative freedom when it comes to 3D modeling. Add to it the fact that it’s free and has an open-source code – and it’s clear to see how FreeCAD moves towards becoming a staple entry point with no additional cost.
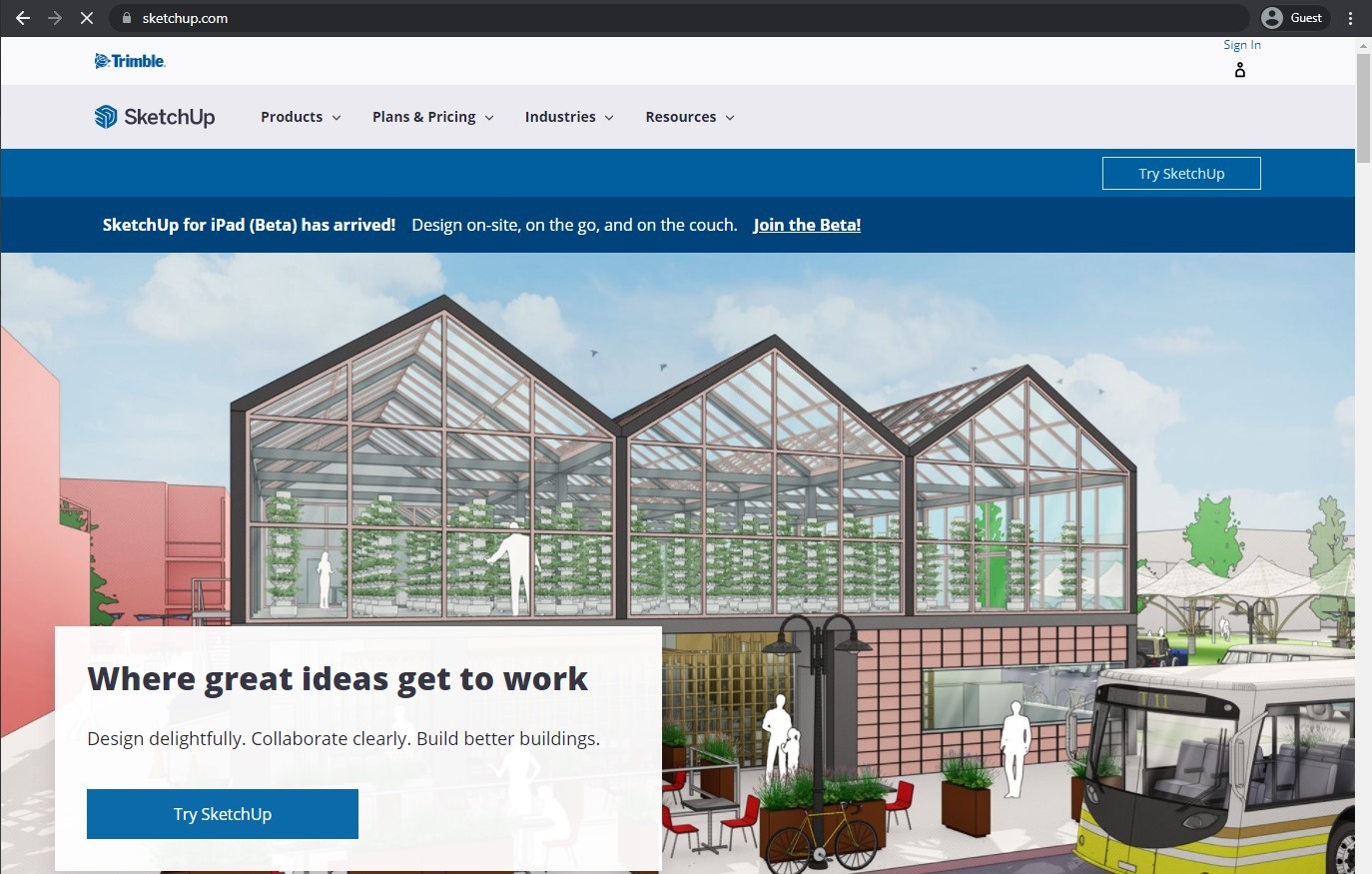
SketchUp is widely known as a popular architectural drawing software, and it can be used in many different ways. Its main selling point is a vast library of extensions that allow you to customize the abilities of SketchUp, tailoring it to your tastes. Technically speaking, this enables SketchUp to provide BIM-like features for just a fraction of a full-fledged BIM software’s cost.
Additionally, SketchUp can offer multiple drawing styles (from photorealistic renders to promotional graphics) and several rendering engines (as extensions). This allows the software to take advantage of everything SketchUp’s extension library has to offer.
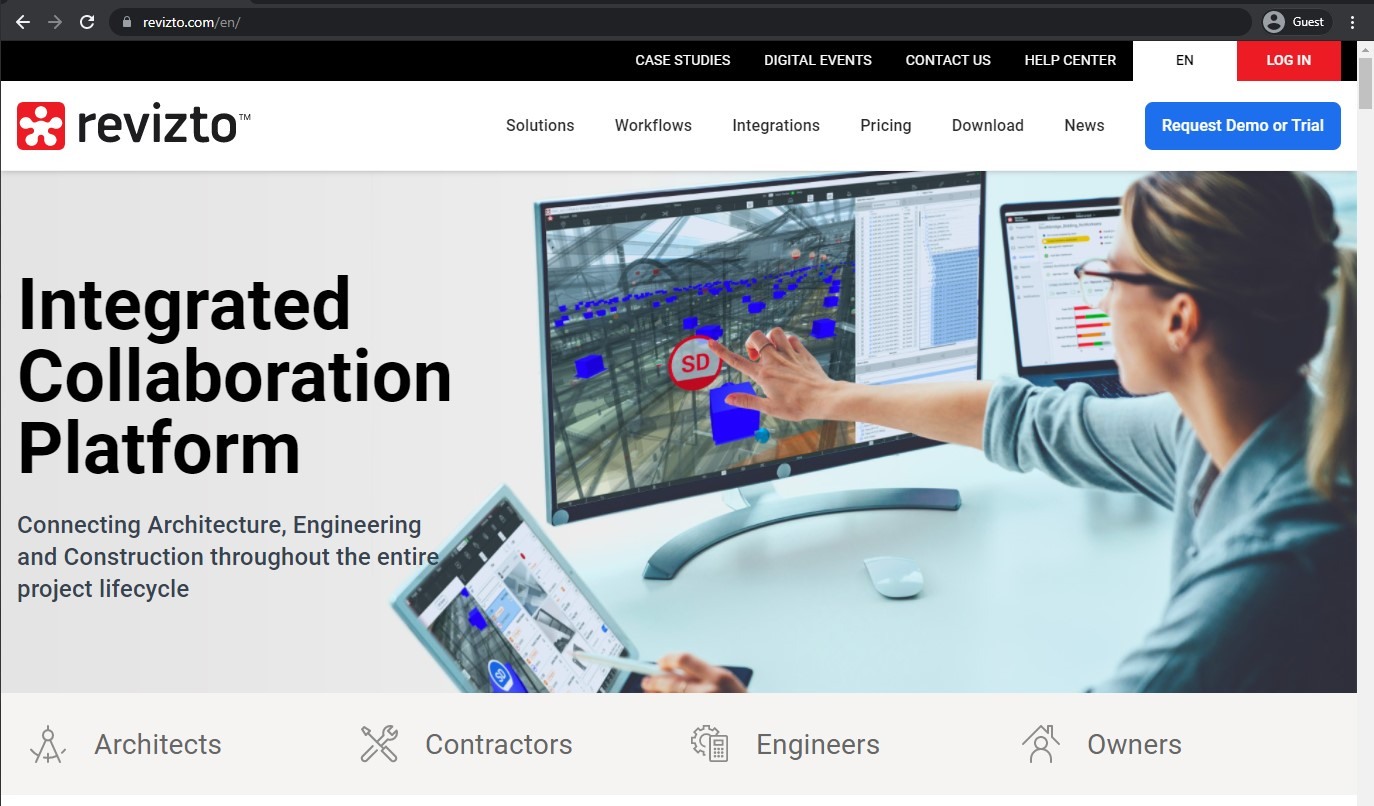
Revizto is a multifunctional collaboration platform that offers a unified source of BIM information for different parts of a project team. Its amazing 3D tracking allows project team members to identify various issues in both 3D and 2D and includes addressing clash groups, among other features.
It also provides the ability to access data from almost anywhere, the opportunity to explore models using VR, the ability to integrate into several other popular BIM systems, and supports the majority of existing CAD software via plugins – Revit, AutoCAD, Tekla, and Vectorworks, to name a few.
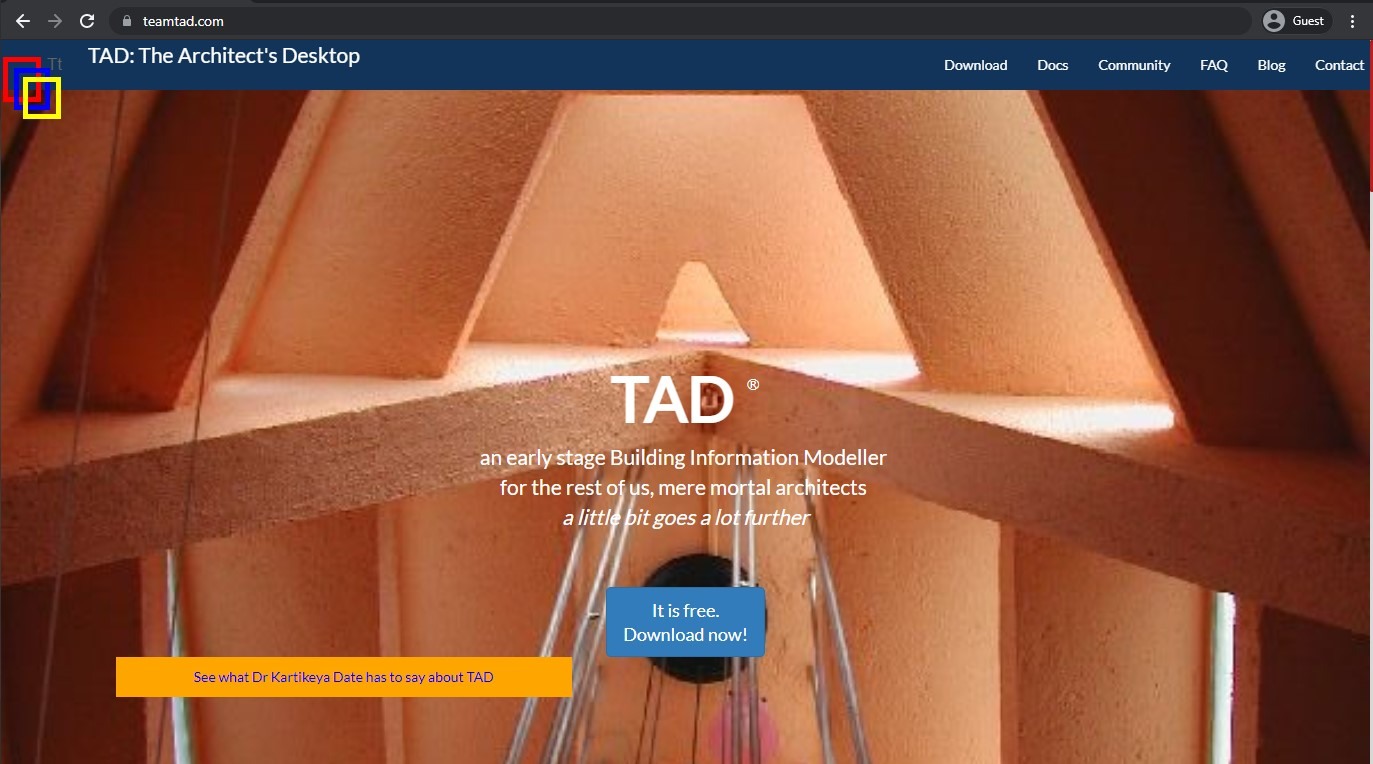
TAD is a somewhat unique approach to BIM architectural software for several reasons. For one, it is extremely old by current world standards, and it’s also said to be made exclusively for architects. TAD’s creators claim that other architecture computer programs on the market are more about engineering and less about architecture in the first place.
This is why TAD can be used to create a building’s concept, without the need for unnecessary details about actually creating one in the first place. TAD incorporates many different designing elements from scratch and gives a holistic solution for all of your architectural needs.
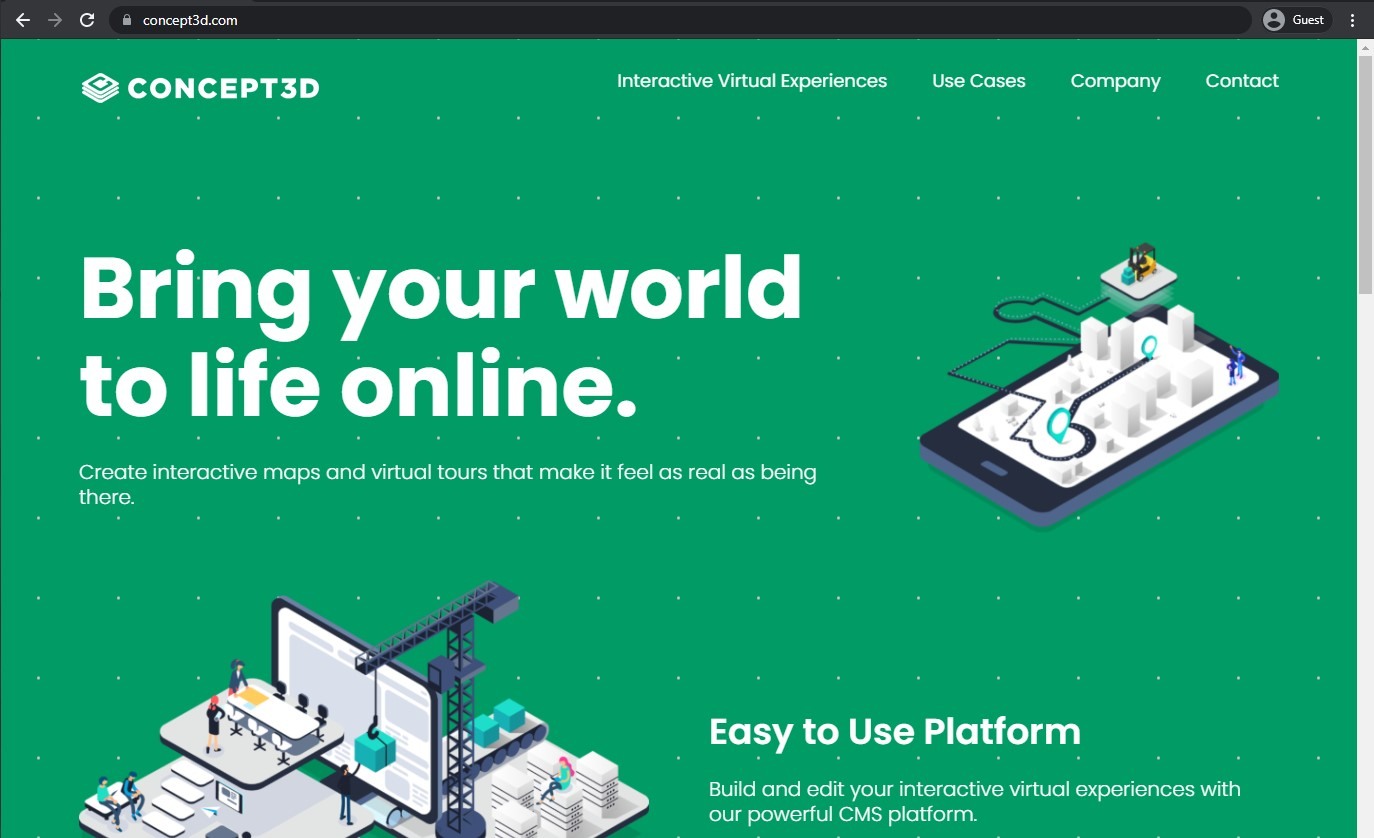
Concept3D is a comprehensive software platform that provides 3D renderings of interactive maps and VR-enabled tours. At its core, it is a multifunctional architecture planning software that offers wayfinding, virtual engagement, accessibility customization, and advanced data integration. Concept3D’s team is also extremely responsive and helpful, providing support to its clients at a moment’s notice if the need arises.
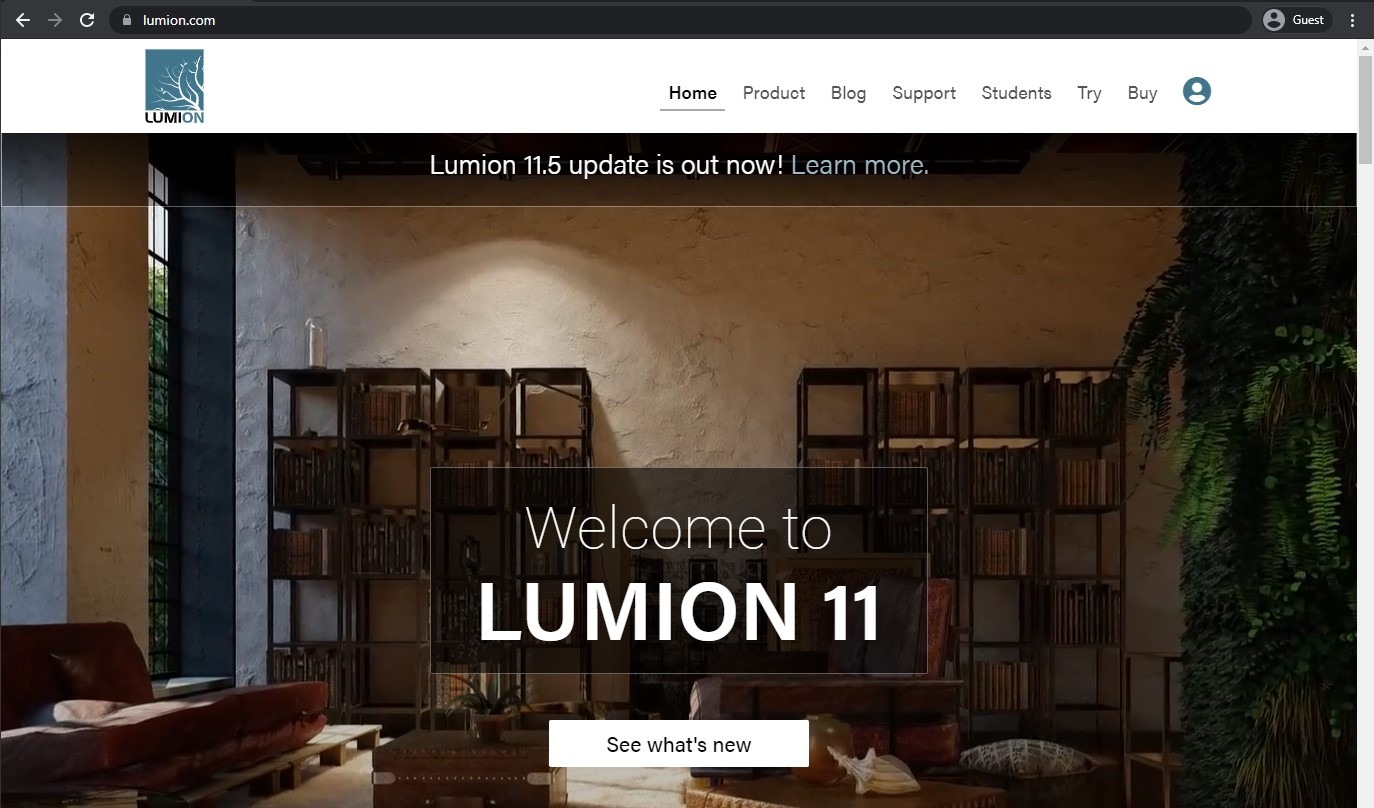
Lumion is a dedicated piece of software for architects that offers mainly visualization and 3D rendering as its main features. It claims to have compatibility with models from multiple different modeling systems, such as Revit, 3DS Max, Rhino, and ArchiCAD, and offers stylish effects, realistic models, and a multitude of materials/objects from the built-in content library. One of the most significant selling points of Lumion is the ability to work with it without architectural skills as a prerequisite, which allows everyone to start creating panoramas and images in no time.
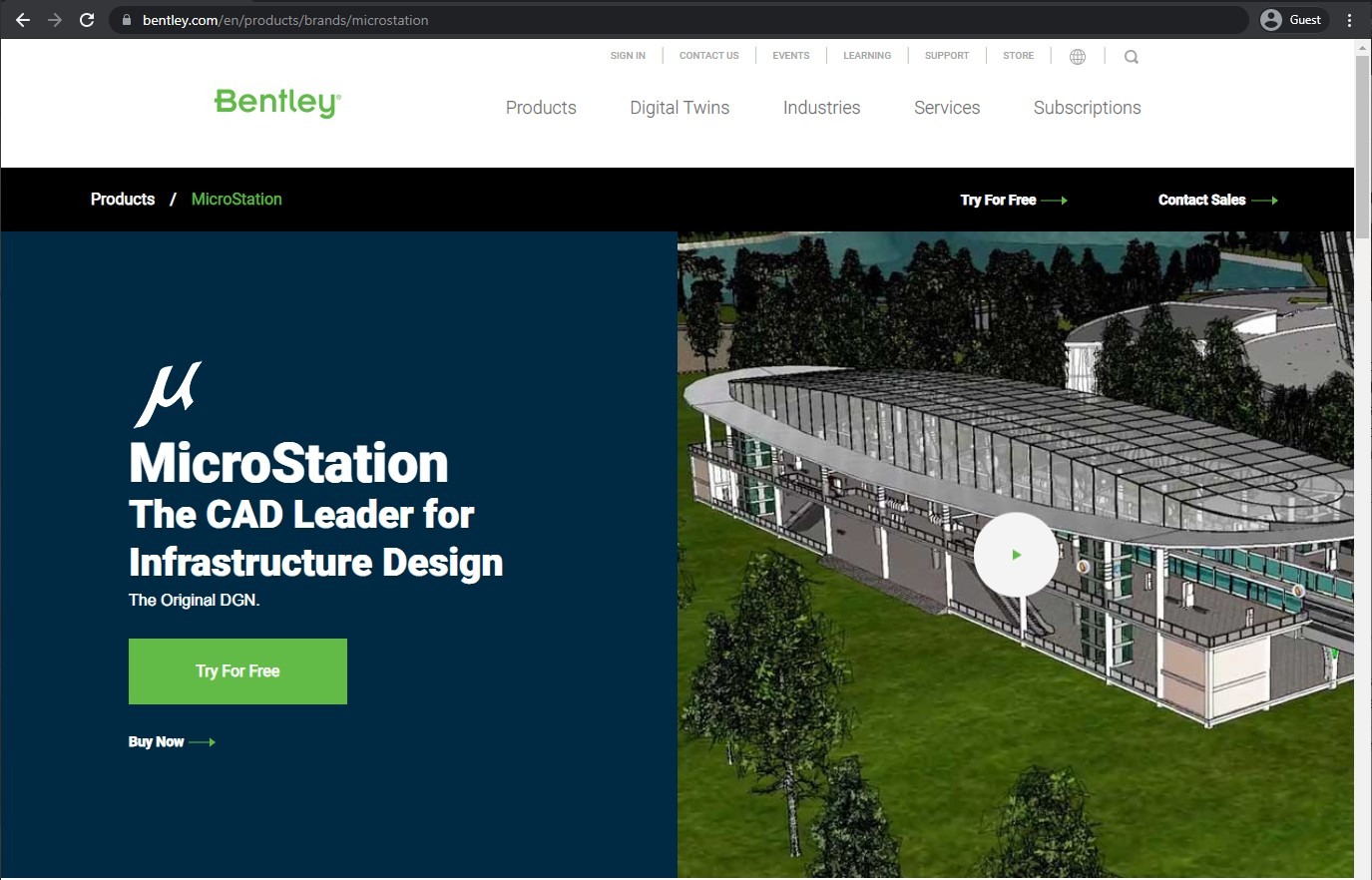
Going for a more universal approach, MicroStation from Bentley is a software package that combines the work of engineers and architects within a single environment, which allows teams to be faster and more efficient than ever before. As a modeling software, it enables users to generate almost any geometric shape possible and even re-shape existing models by modifying the dimension values – which makes reusing models that much easier to work with.

CATIA is a popular software created by Dassault Systèmes to create incredibly accurate and complex models of almost anything in the world. It is widely used in many different sectors, not just architecture but aerospace, high tech, automotive, etc. Additionally, CATIA offers a practical collaborative environment via the cloud version of its software.
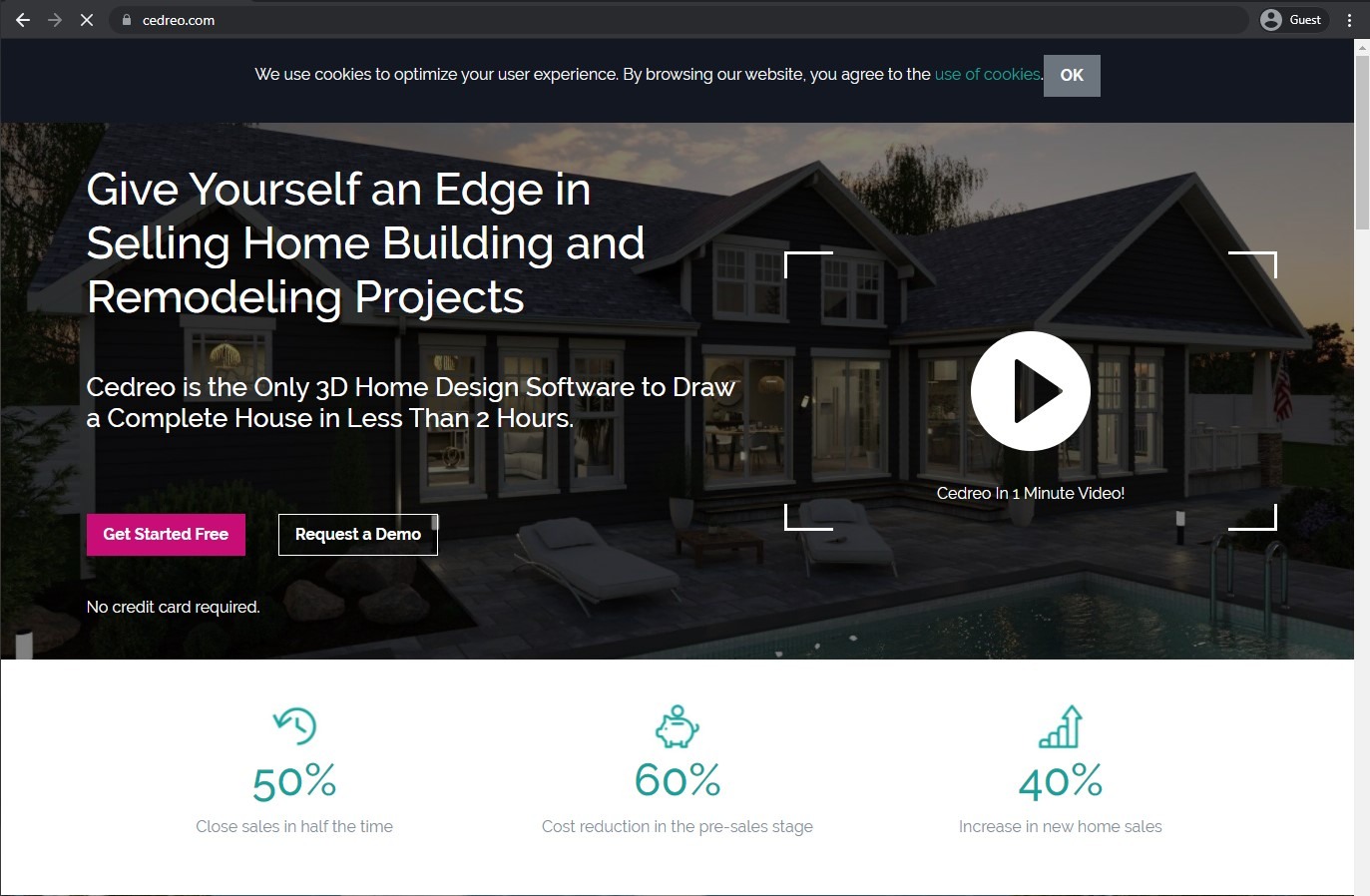
Cedreo is a 3D design software that targets multiple specific groups of people – real estate agents, interior decorators, remodelers, contractors, and so on. It offers a relatively simple but effective UI, allowing even inexperienced people to create concepts and designs quickly. Each concept includes floor plans, 3D renderings for both interior and exterior, and so on.
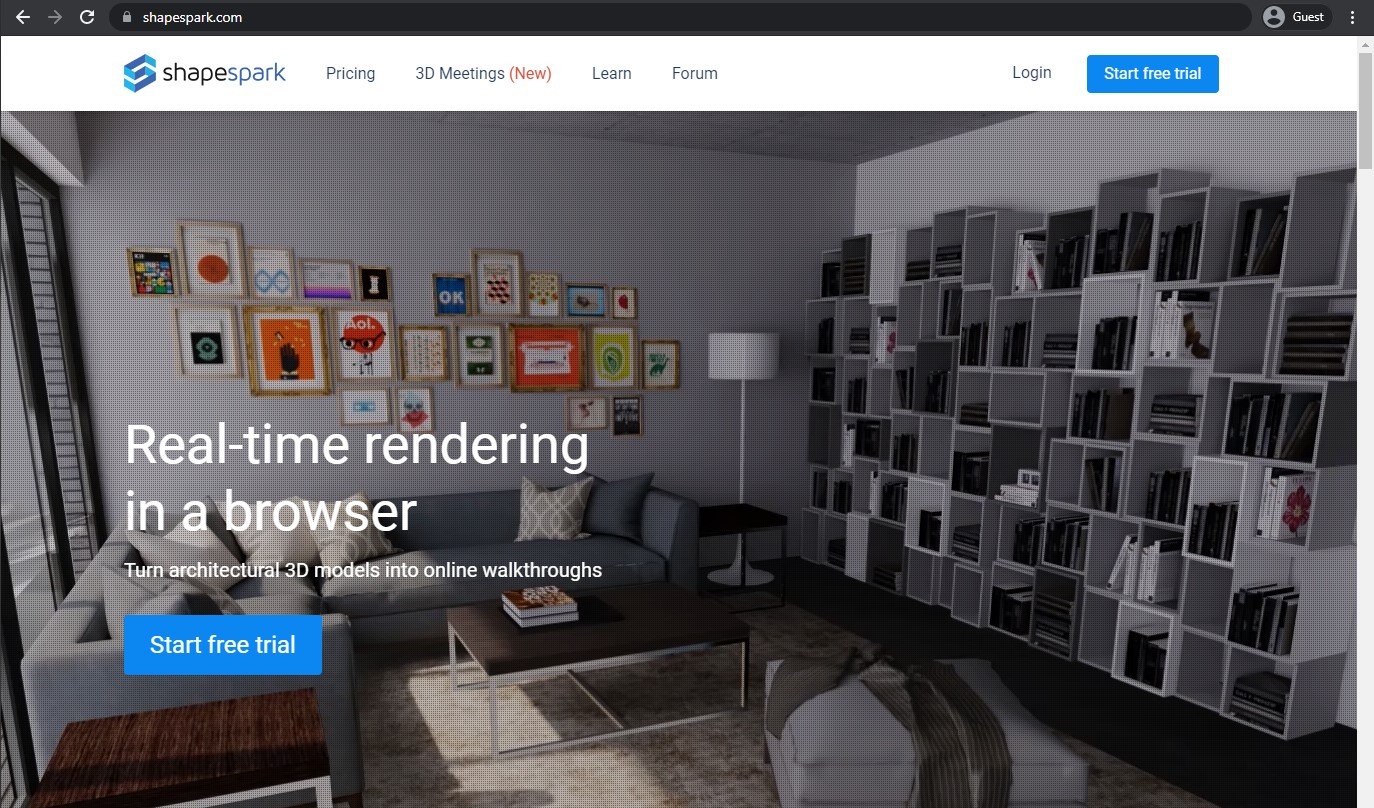
Shapespark is a relatively case-specific architect software that allows you to create interactive web walkthroughs based on architectural 3D models. It is fairly simple to work with, and you can even configure the materials and lighting of the tour beforehand. After that, each of your virtual tours can be easily shared with anyone else, be it partners, clients, or someone else entirely.
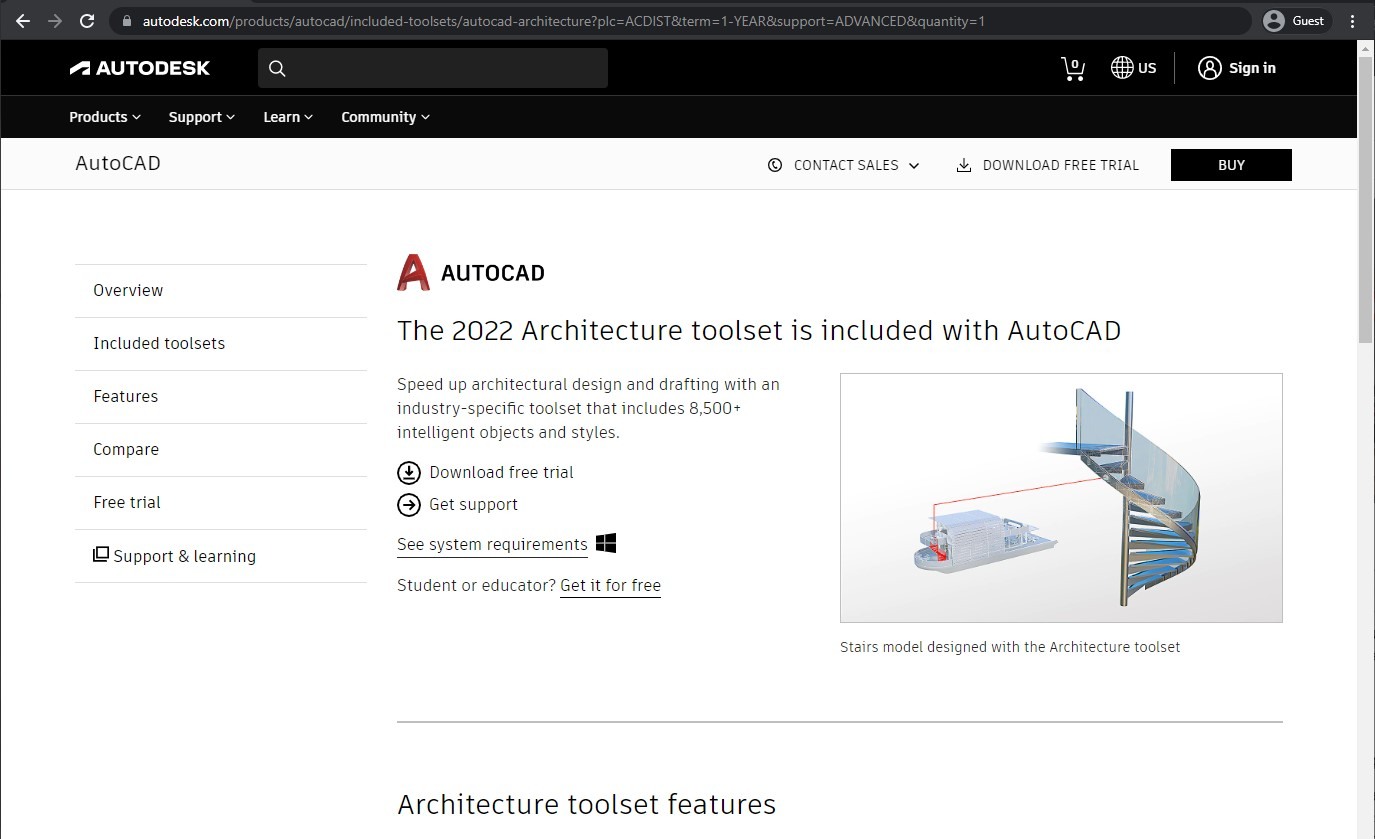
AutoCAD is one of the oldest examples of 3D architecture software on the market, and it has many different products for specific use cases or professions. As an example, AutoCAD Architecture offers sketching, 2D drafting, rendering, and other features. It’s also Revit-compatible and collaboration-friendly. AutoCAD allows you to mix solid, surface, and mesh modeling equipment to create realistic plans and models, and you can also do the same with two-dimensional plans.
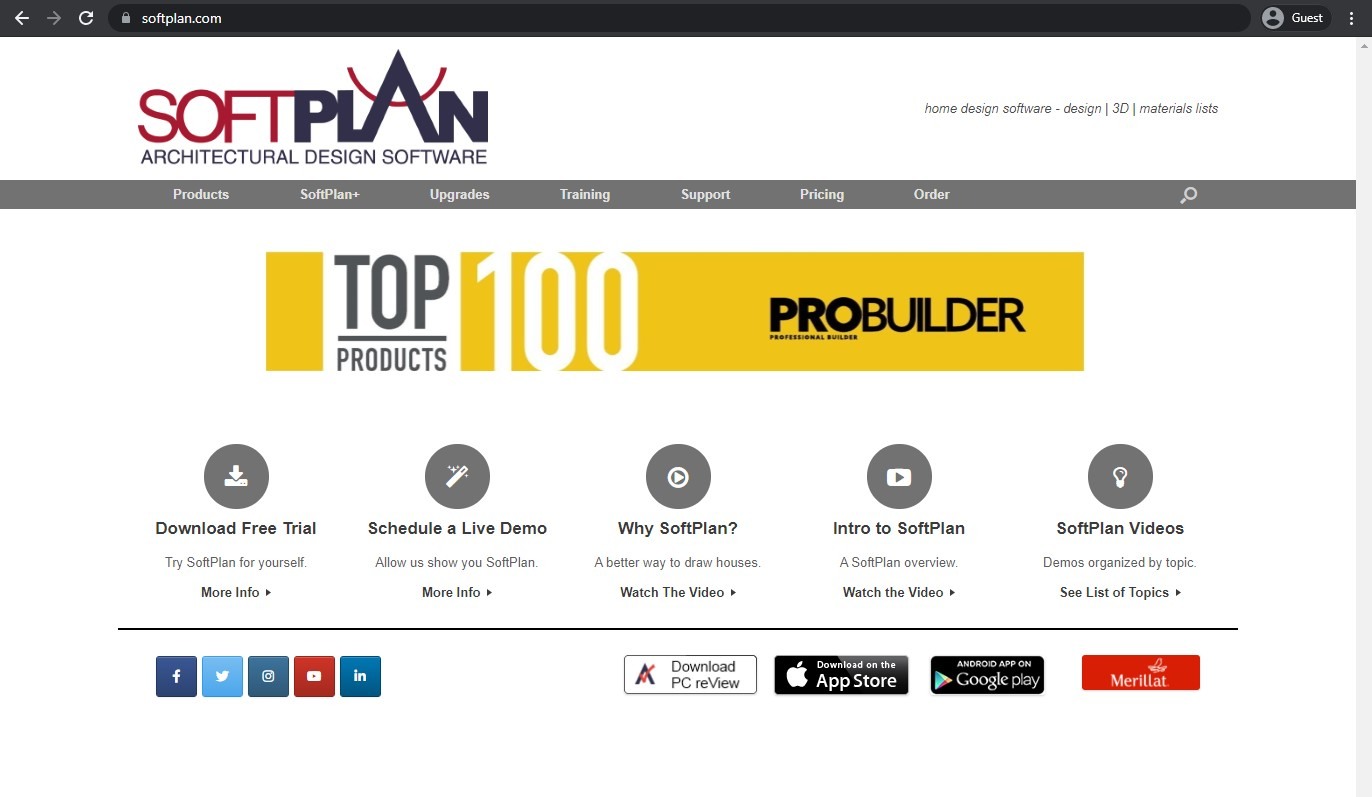
SoftPlan is another example of home design software initially created to replace the traditional means of designing a building or a different structure. It offers accurate construction documents, fully editable objects, and more. One of the most significant selling points of SoftPlan is its ease of use so that anyone can start using the software with no previous experience in the architectural field at all. It can also be used as a BIM model to draw MEP plans, material lists, elevations, etc.
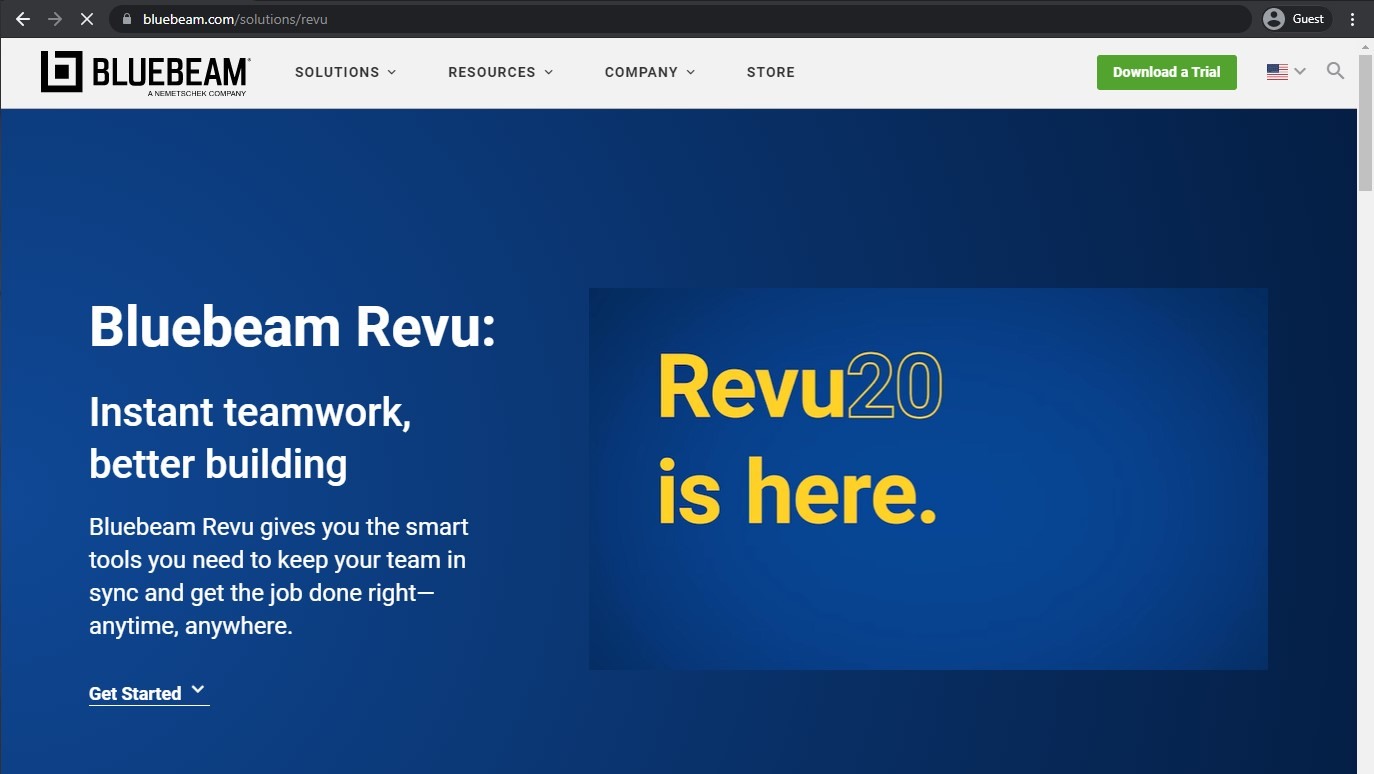
Bluebeam Revu is an architecture planning software that is well-known in many document-intensive industries, providing improved communication, less time wasted on menial tasks, and generally digitized workflows. It allows for heightened collaboration and project efficiency and streamlines important document-related processes via easier sharing of various details about construction documents, such as bookmarks, metadata, hyperlinks, images, etc.
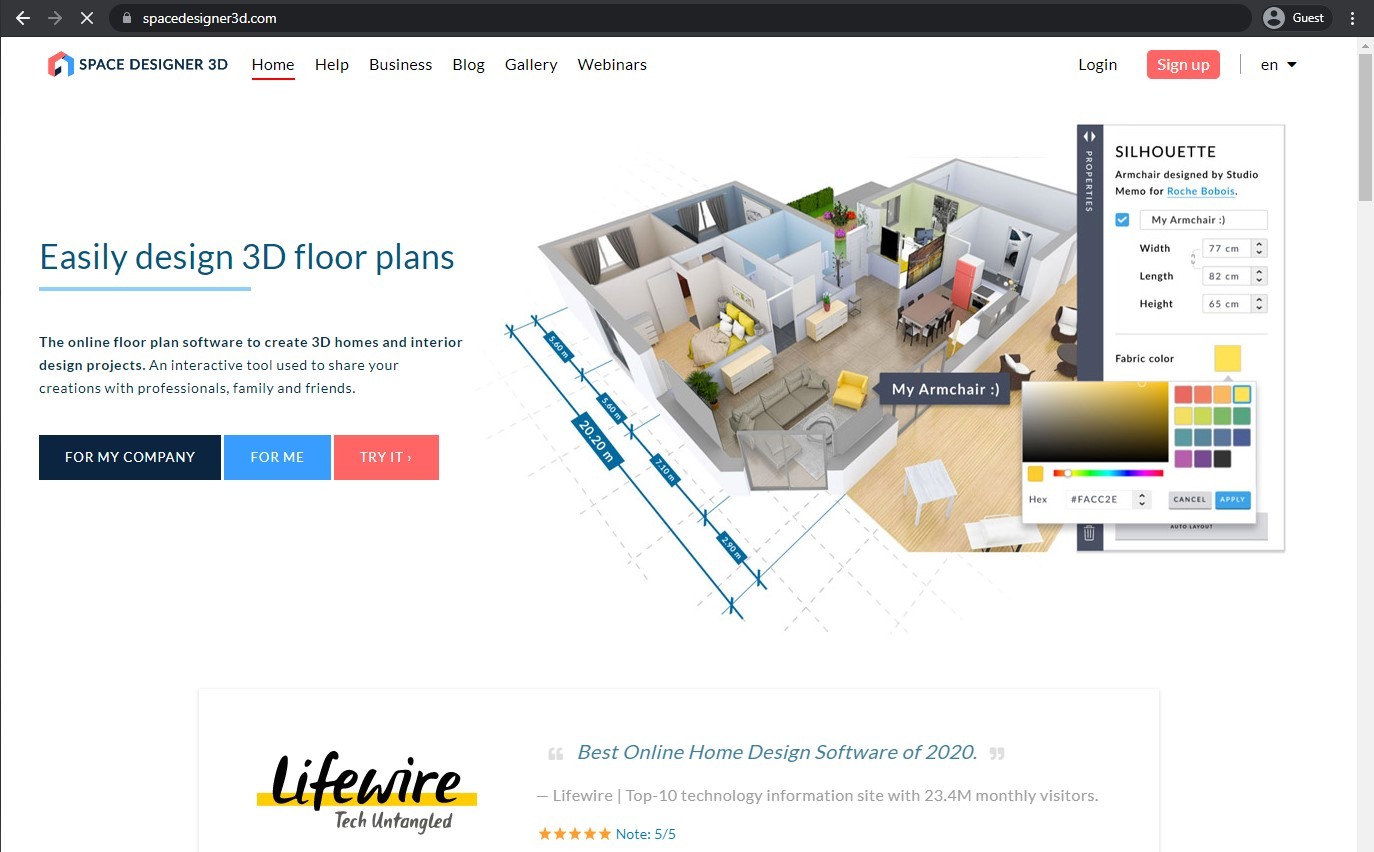
As the name suggests, Space Designer 3D is an architectural space-planning platform that offers visualization for clients’ projects. Each project generates its inventory of products, dimensions, quantities, and so on. The app works as a modular platform, allowing for extensions, custom catalogs, tools and interfaces, and more. Accessibility is another massive advantage of Space Designer 3D, offering a user-friendly UI and an extremely low entry threshold.
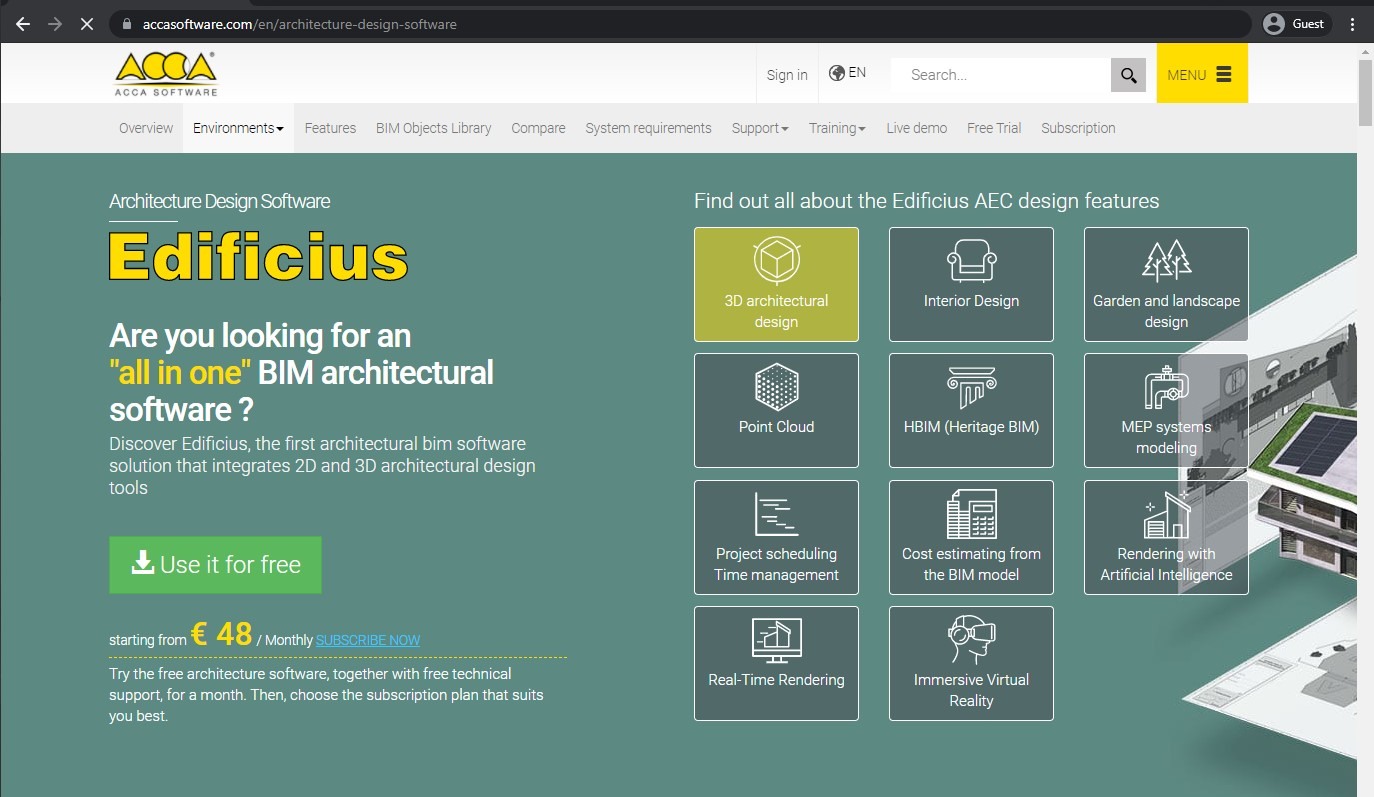
Edificius presents itself as a user-friendly but capable BIM software that can help you address design aspects and keep up with the recent changes within a project. Edificius allows you to work on a project from start to finish using a single solution – from conceptual designs to construction maintenance documentation. It allows you to take both the time and the cost of your project completely into your own hands.
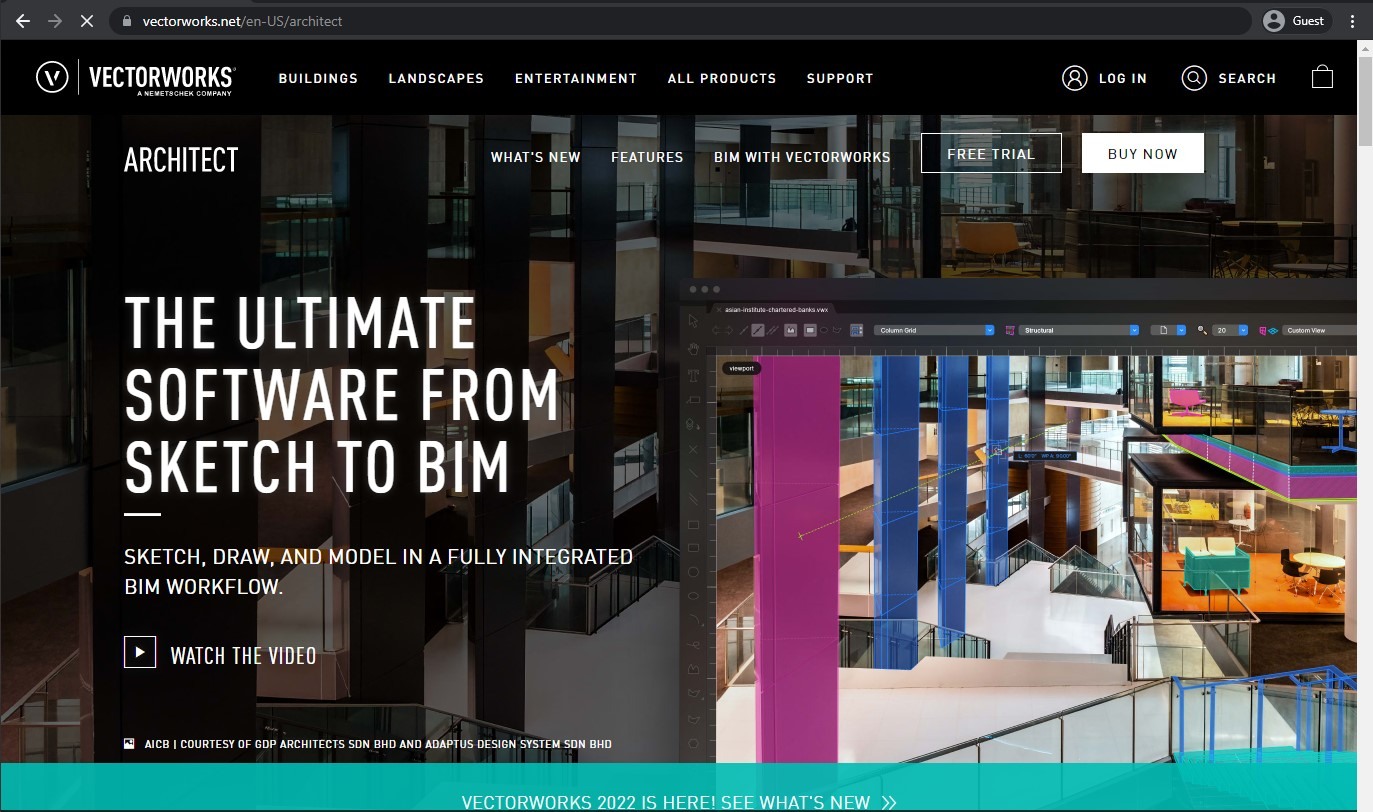
Another example of an all-in-one architect software is Vectorworks, although this one is more well-known among Mac users. Vectorworks offers you a list of comprehensive tools that help you work on your project from start to finish – from early concepts to the presentation of a finished product. The versatility of this solution is extremely high, and many different professions can find what they need in it – architects, engineers, managers, and more. As a BIM solution, Vectorworks also offers the ability to analyze your information and run “what if” scenarios at all times.
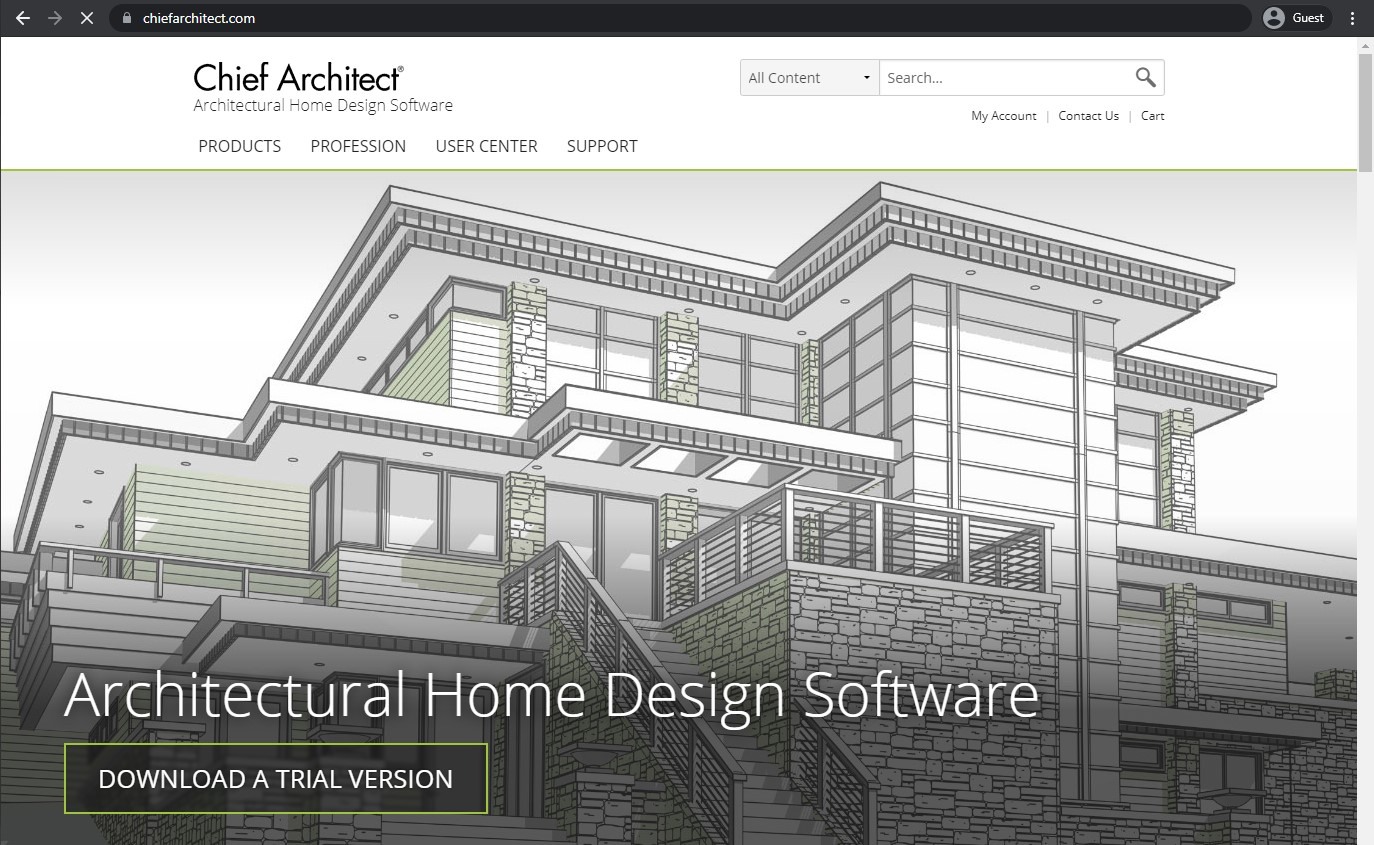
Chief Architect is a CAD solution designed specifically for architects. It can help with many different operations but specializes in using automated building tools for construction design creation, including kitchens, baths, remodeling efforts, or something else. As a software, Chief Architect is more geared towards residential design, allowing it to automatically create floor plans, render them in a 360-degree panorama, and more. The app’s user-friendly interface considerably simplifies the work process when using Chief Architect, and it can also be used to share 3D models with other parties – be it subcontractors, homeowners, and more.

Solidworks presents a comprehensive CAD toolkit that attempts to balance being overly complicated and easy to use. While it is more of a general 3D modeling tool, it is also useful for architects in many different ways. Another one of its advantages is the price, which is relatively low for the market it works in. It is worth noting that there is a learning curve when it comes to working with Solidworks. It’s not extremely steep, but it’s still there nonetheless.
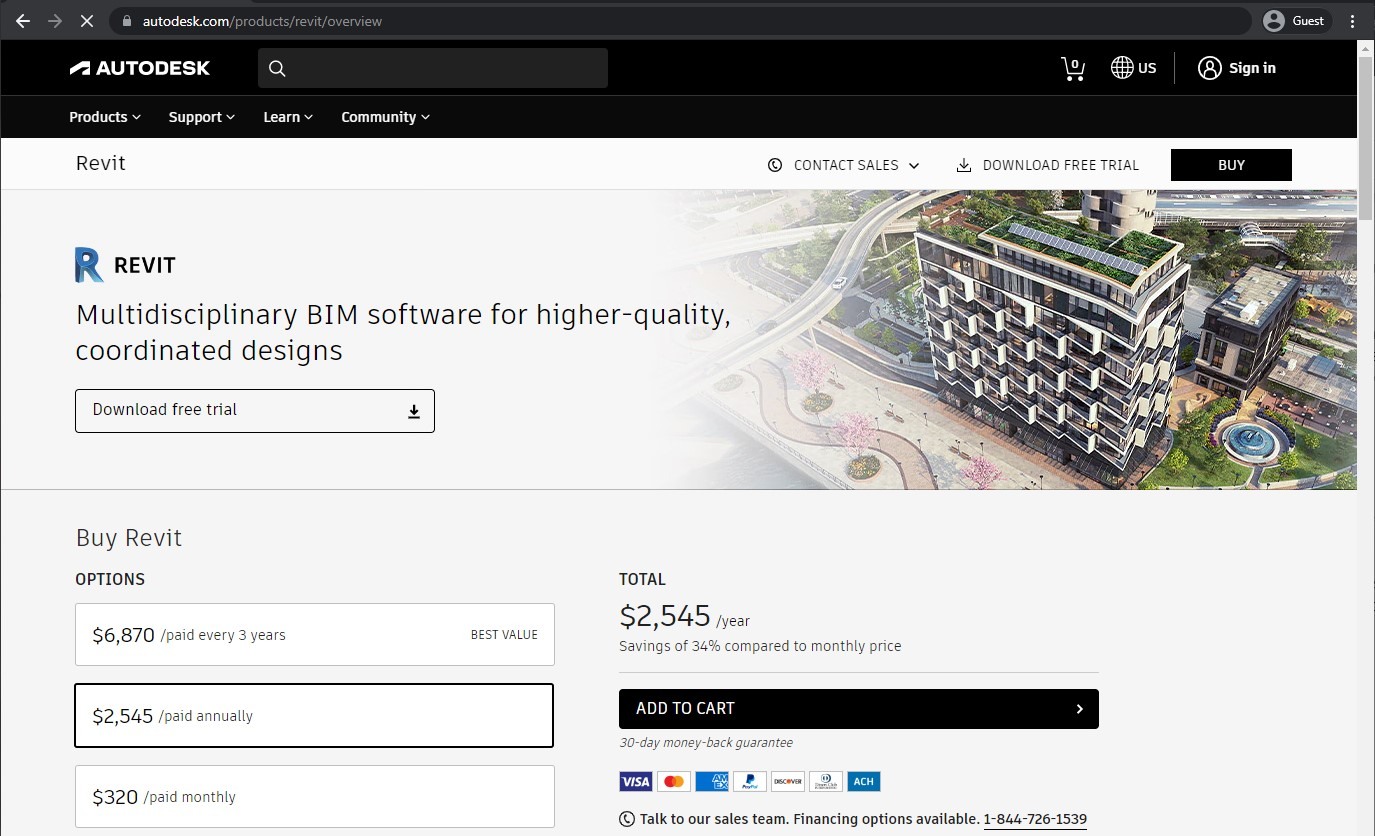
Revit is another popular example of architecture software programs created by Autodesk. This one offers comprehensive rendering, modeling, and construction features, combined with a collaborative aspect of it all. This particular aspect allows the entire team to be aware of any changes or design updates of a project in question. Revit is also AutoCAD-compatible and offers both 2D and 3D modeling toolsets, among many other useful features.
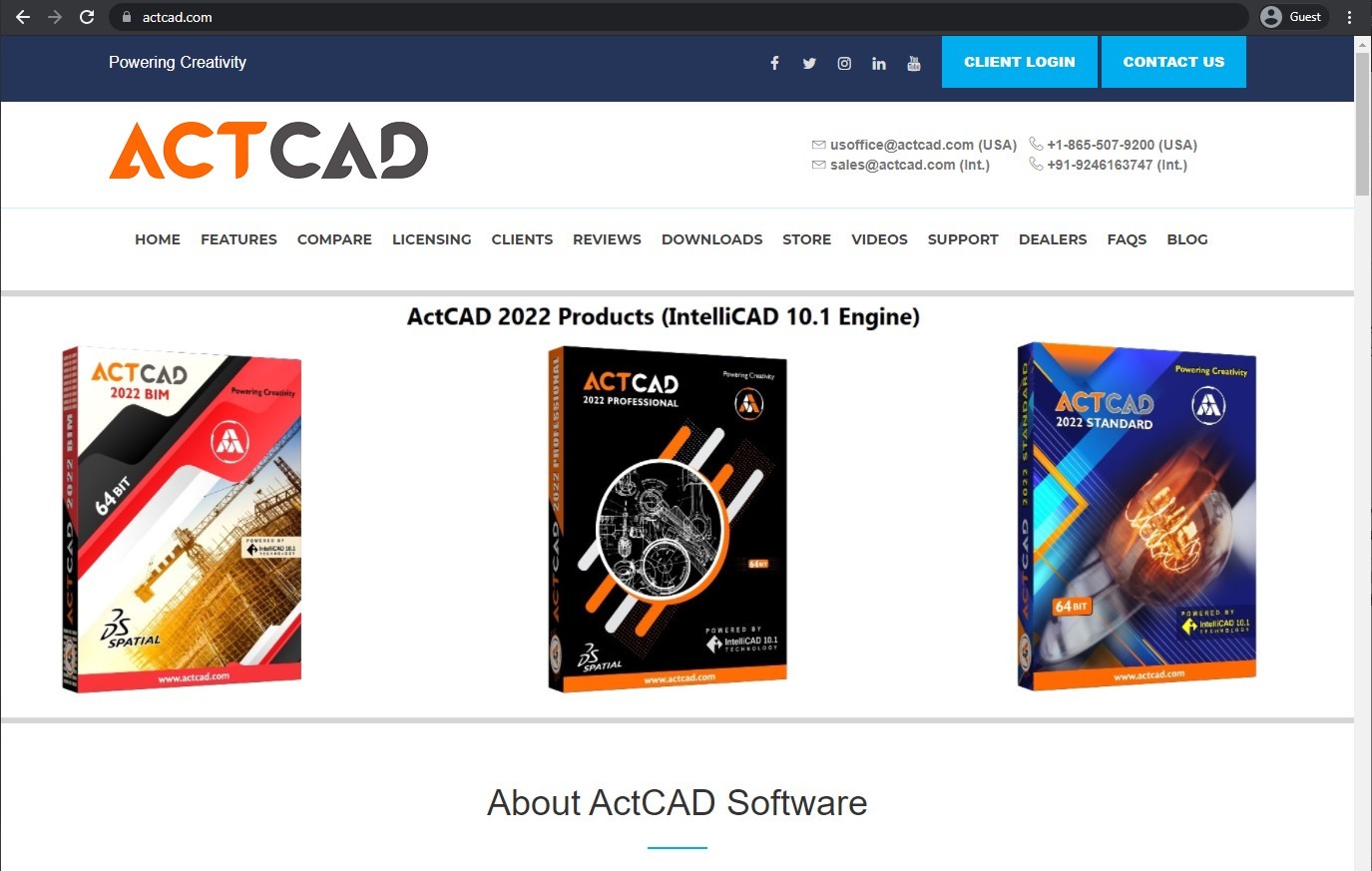
ActCAD is professional CAD software that offers 3D and 2D modeling capabilities, among other features. It can be used by a variety of professions and occupations, from students and technical consultants to architects, civil engineers, exterior/interior designers, and more. It’s relatively easy to use, and it has a very user-friendly interface, which allows for a much easier transition from AutoCAD and similar software appliances.
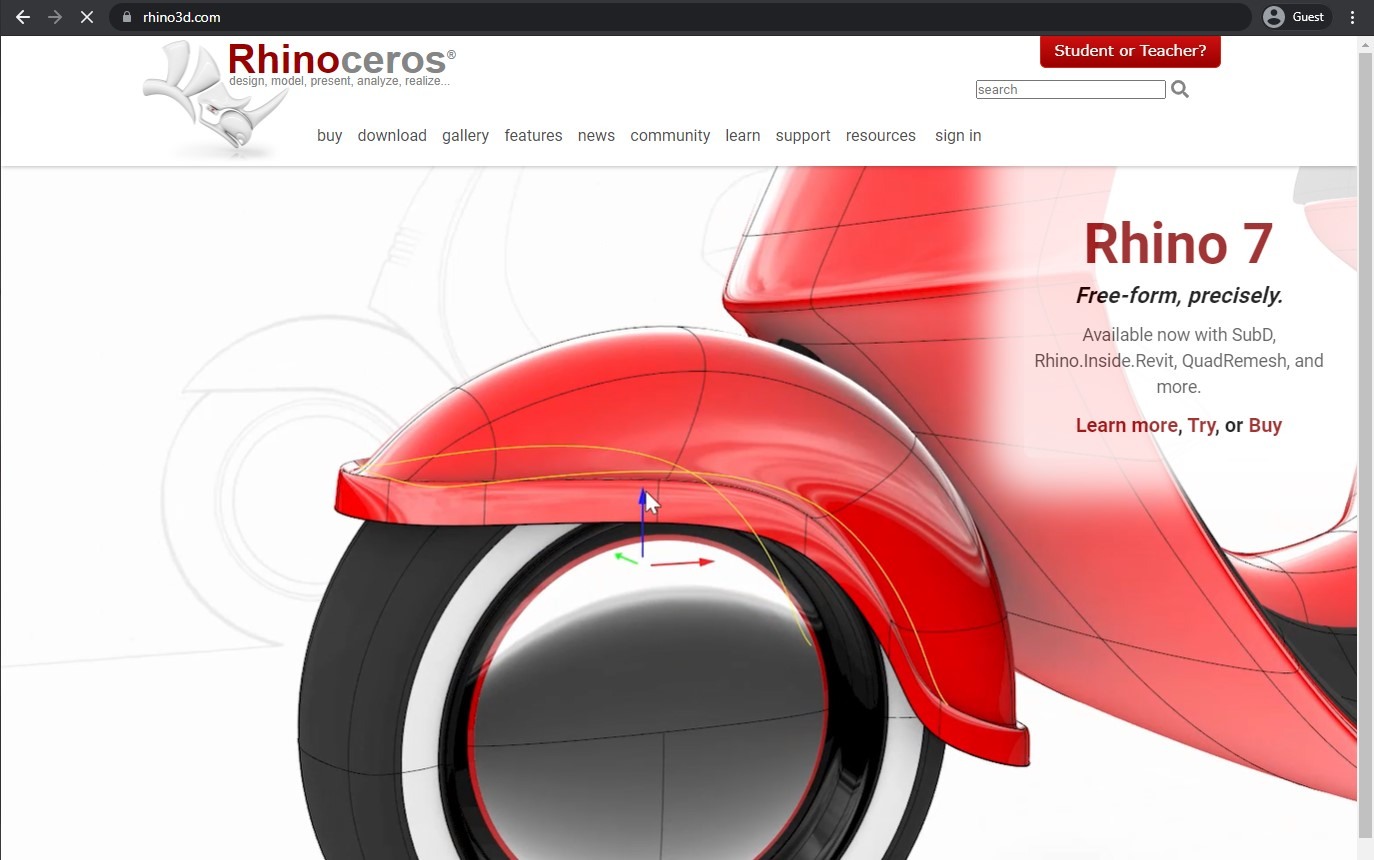
While the majority of CAD applications are tailored to deal specifically with straight lines and shapes, Rhino was designed as a tool to work on curved lines from the get-go. This allows Rhino to be that much easier in modeling something unnaturally curved, like a supercar, a human’s face, or some intricate piece of a building design. Rhino can work on complex non-straight shapes and lines in building design with surprising ease. It can also be customized to anyone’s liking with the add-ins system that allows Rhino to be task-specific and somewhat customizable for specific purposes.
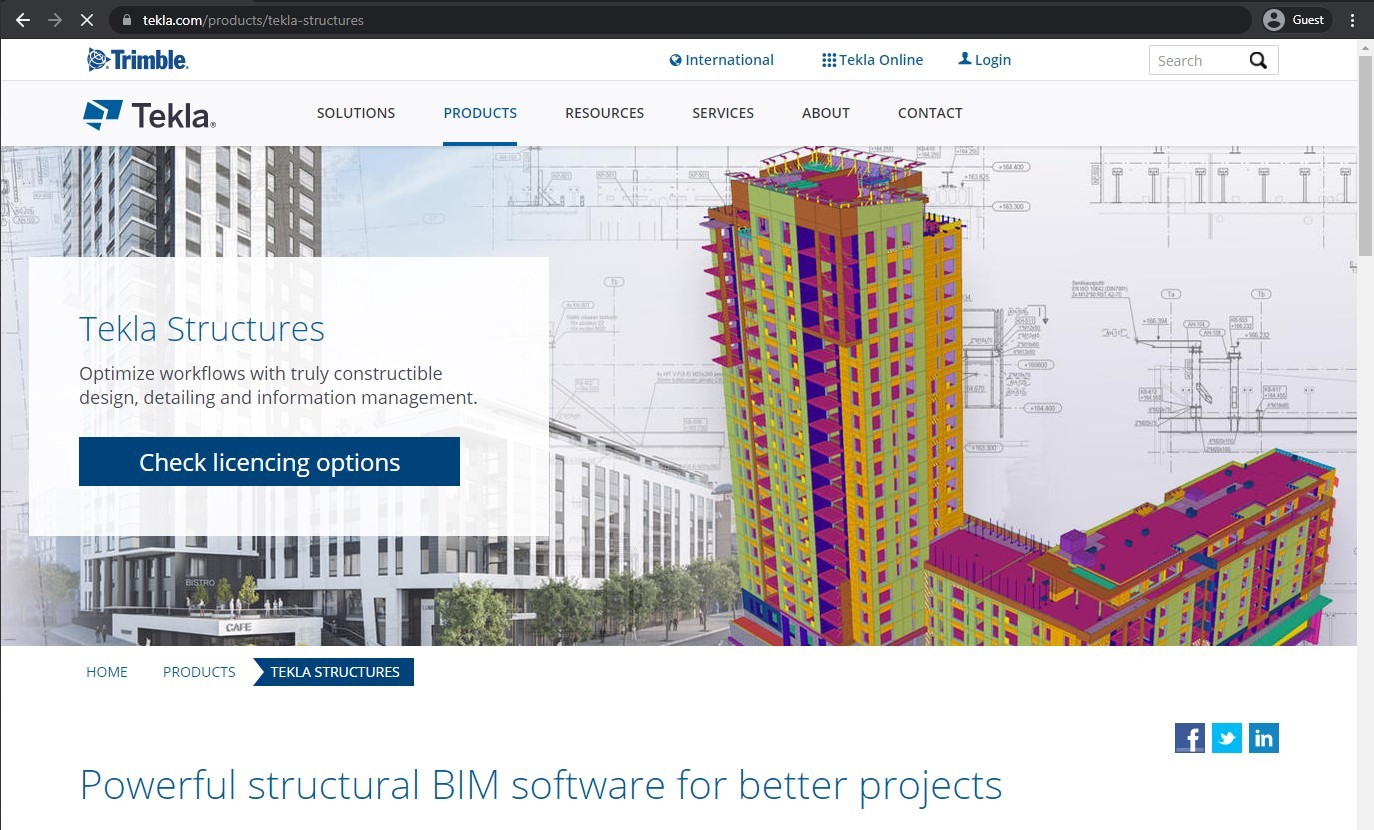
Tekla Structures (former Tekla BIMsight) is a construction software for BIM purposes that creates and manages three-dimensional models for various use cases. Tekla Structures can be used not only by architects, but also by engineers, fabricators, contractors, suppliers, etc. Additionally, Tekla is web-based, making it more versatile and mobile than the majority of the market. It offers an abundance of features, including but not exclusive to quantity takeoff, concrete modeling, construction layout, etc.
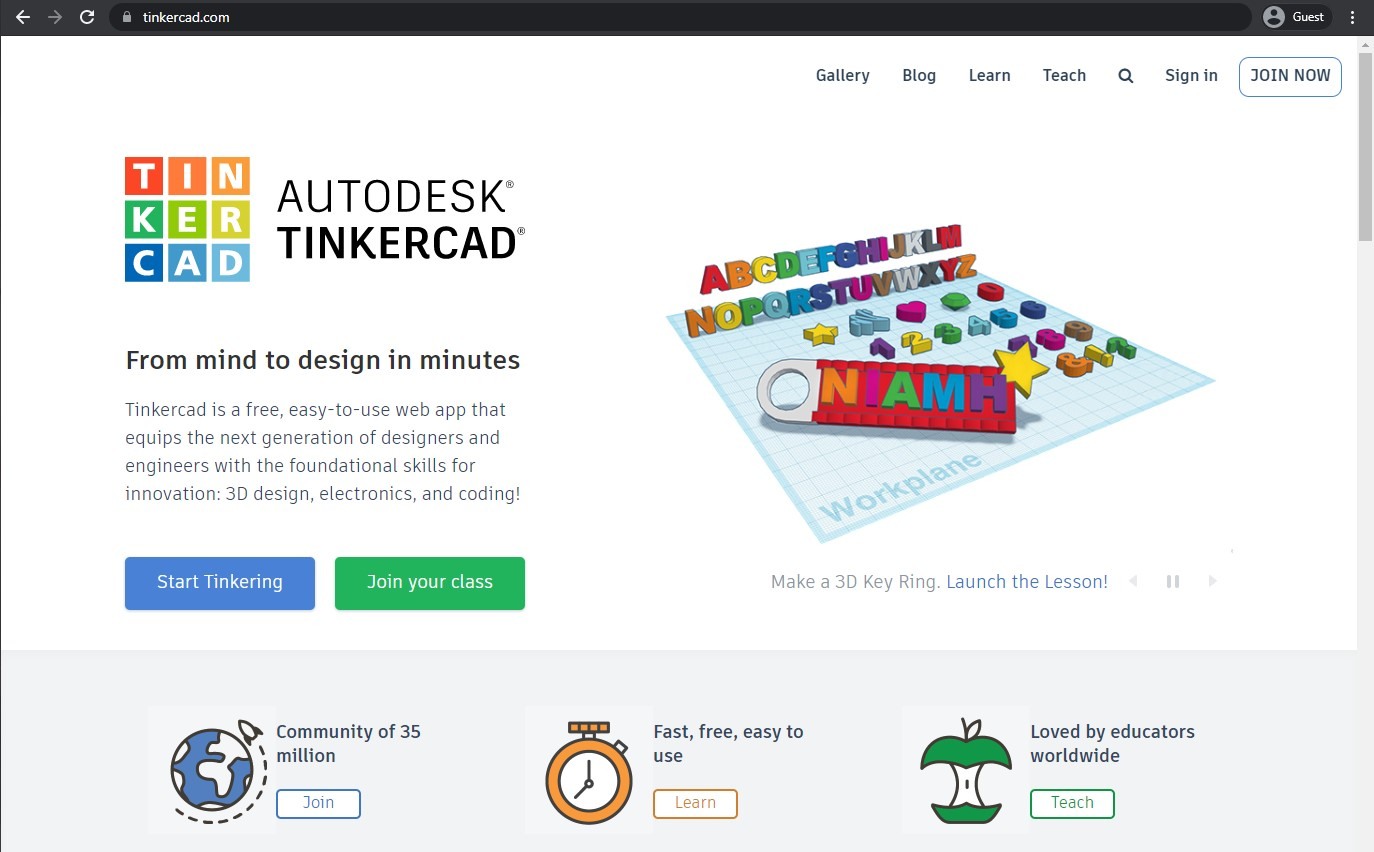
Tinkercad is another example of a completely free 3D modeling tool that is mostly aimed at beginners in architectural design. Most of the time, Tinkercad is used to improve your skills – developing the knowledge about more complex modeling techniques, among other things. And since it’s free, there’s no excuse not to use it in the first place; it’s basically a free sandbox that you can improve your skillset in.
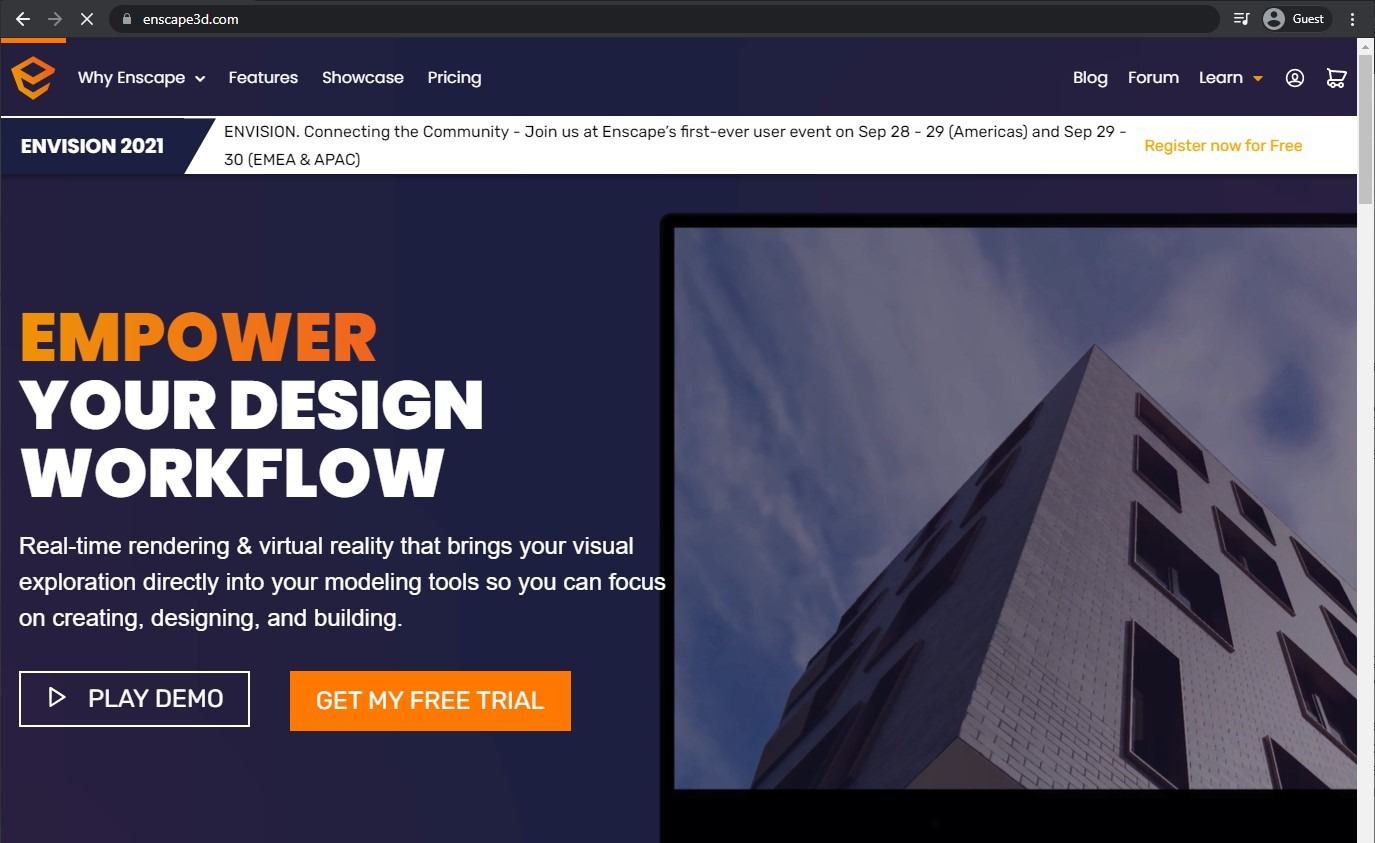
A slightly different approach to rendering and visualization is Enscape. The main difference between Enscape and other architecture software programs is that this one is not a full-fledged application but a plugin that can be attached to most of the popular design/CAD software, such as SketchUp, ArchiCAD, Revit, Rhino, and more. It is an extremely popular and easy way to turn regular 3D models into experiences, be it via a virtual tour or even with the use of virtual reality. Enscape integrates design processes and visualization into one single entity, empowering workflows and generating enchanting visuals – all of it helps Enscape to remain one of the best 3D architecture software providers on the market.
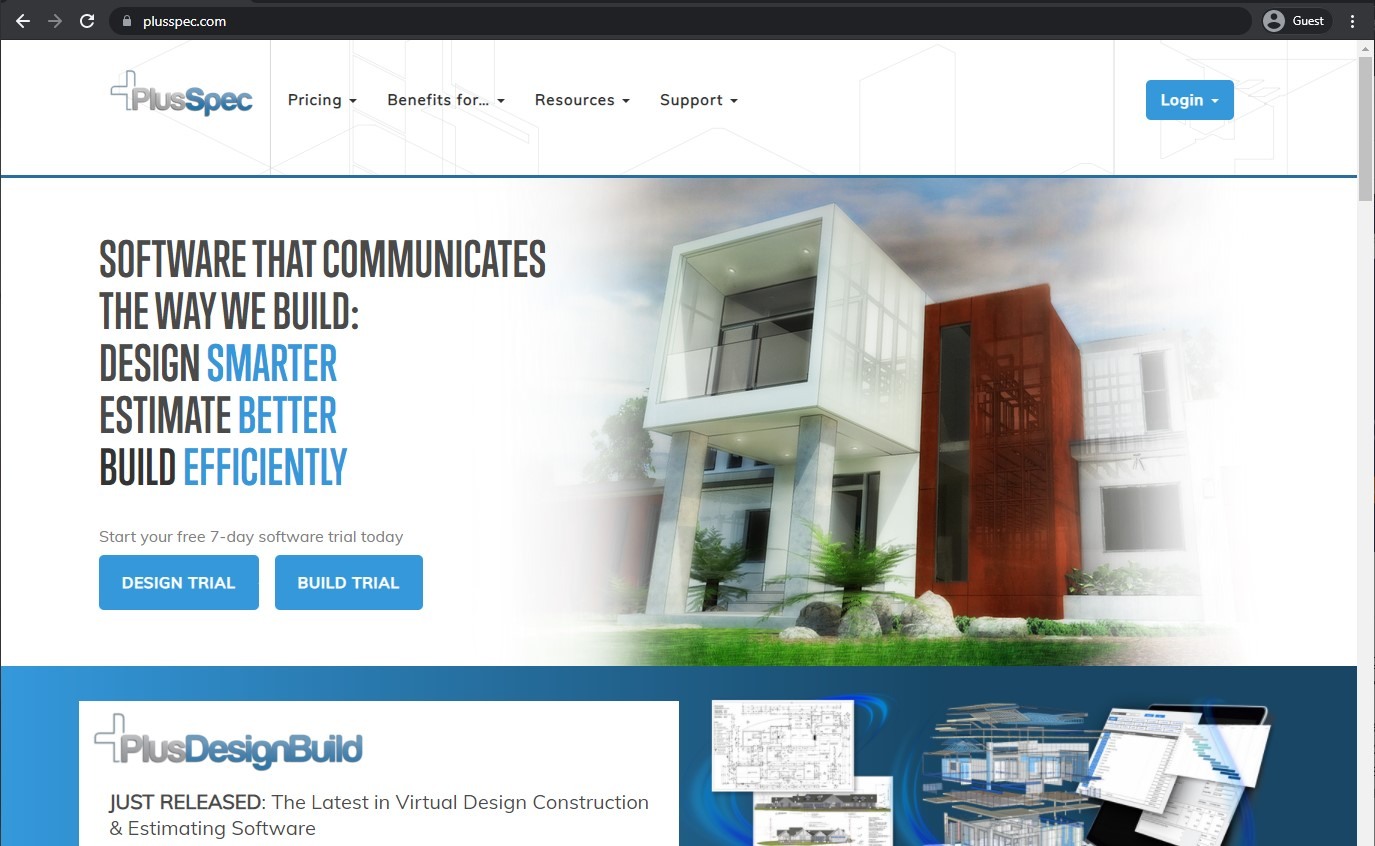
PlusSpec is another example of multifunctional 3D BIM software primarily used for designing, estimating, and building projects. It is highly affordable, packs many useful features, and has little to no knowledge required to start working with it. It allows users to create both 3D models and 2D drawings, it can identify errors in floor plans; it allows for freedom and flexibility that is unavailable with traditional designing methods.
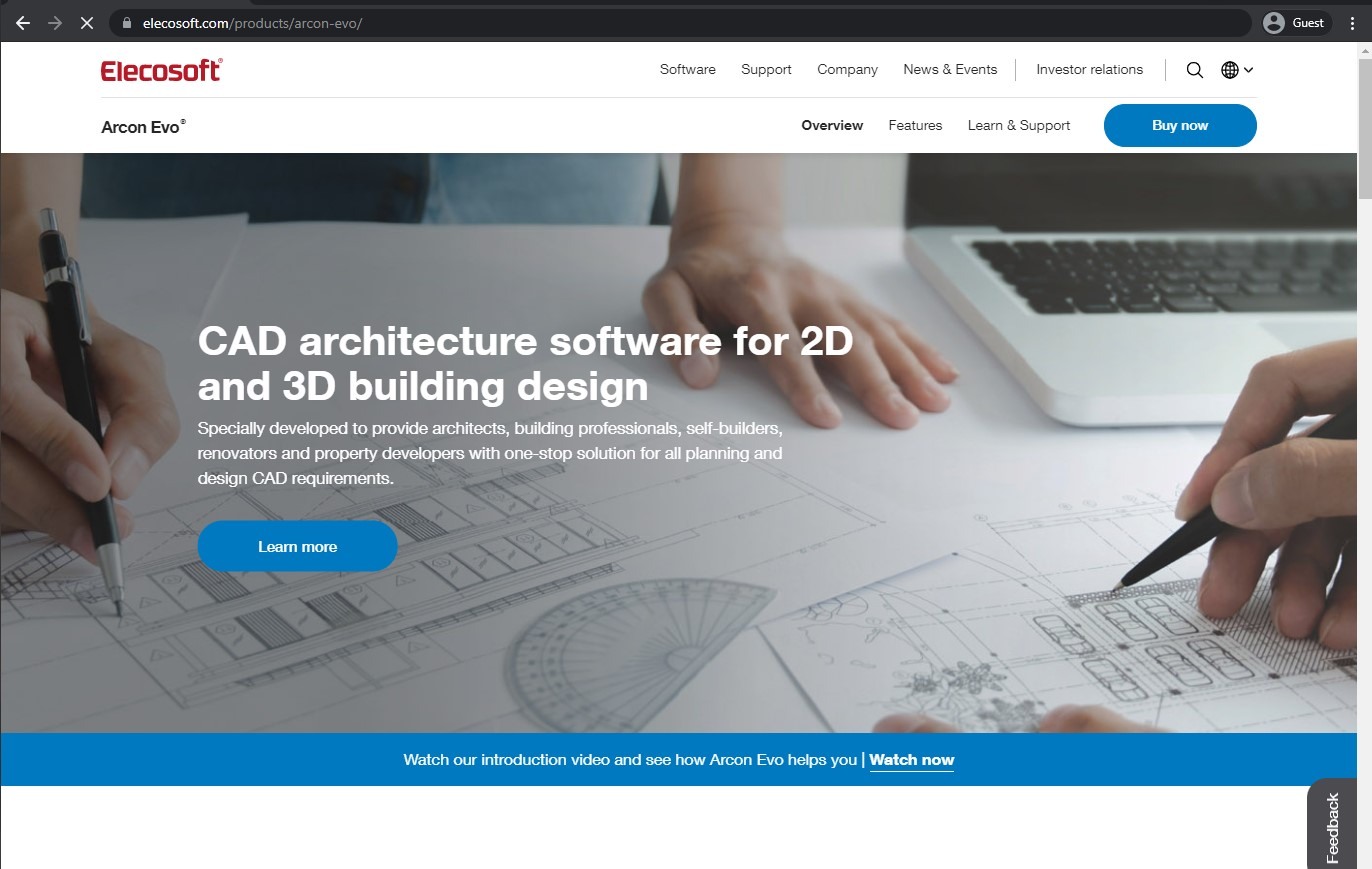
The building design is what architecture computer programs such as Arcon Evo excel at, providing the means of generating accurate and detailed floor plans, cross-sections, elevations, and so on. The ability to create almost anything you want with a 2D toolkit, combined with an automatic 2D to 3D rendering switch, allows you to use Arcon Evo to develop and showcase your design ideas and concepts as an interactive 3D model with lighting and furniture, and other means of decoration.
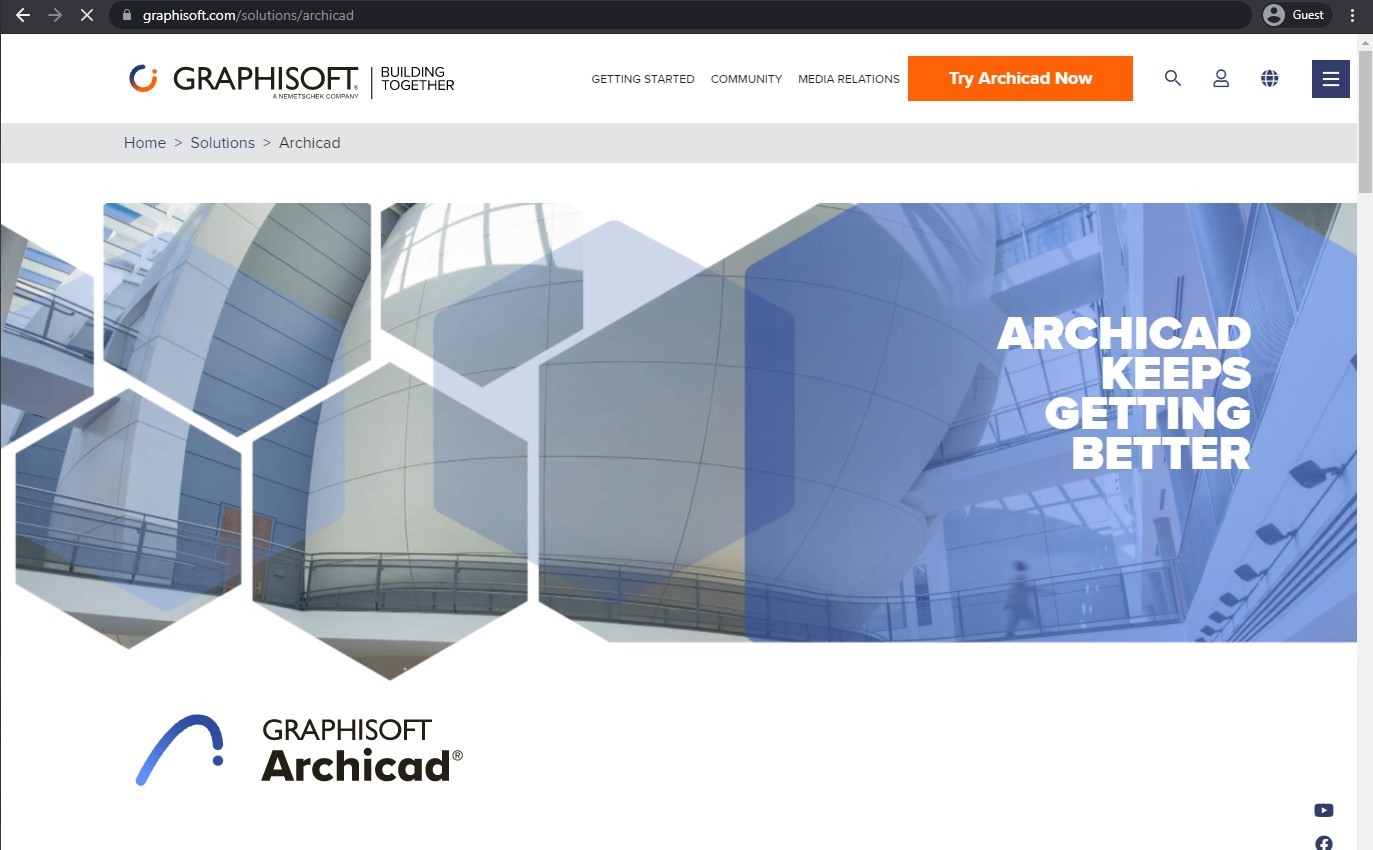
ArchiCAD by GRAPHISOFT is considered the first BIM software for architects, and it has been on the top of its game ever since. ArchiCAD is a professional BIM solution from one of the best 3D architecture software providers on the market, offering intuitive design, automated documentation processes, accurate information management features, and more. It is widely used to combine the efforts of engineers and architects by allowing for easier collaboration and by introducing an improved workflow for it all. Other features that ArchiCAD can offer are graphics overriding, data modeling, attribute management, and many more.

Bricscad BIM is supposed to be a major contributor to saving time in building design. It is a great solution for virtual building creation, with all the intricacies and little details that make each building unique. Bricscad combines the accuracy of your regular CAD software with the power of free-form modeling. It also uses Artificial Intelligence to help its users with more efficient detail recreation in their models.

This architecture planning software might seem somewhat limited at first since it only works with Windows, but don’t let that dissuade you – it is a versatile bundle of features developed by the company Nemetschek with the intent to produce a flexible tool for different levels of projects. It can work with both 3D and 2D designs of variable difficulty while also being capable of working on topography, conception, drawings, and so on.

3D Studio Max (or 3DS Max) is one more example of CAD-related software developed and provided by Autodesk. While it is true that 3DS Max has several similarities with AutoCAD, the former is more common in the video games industry thanks to its pre-visualization capabilities. Additionally, this software is great for general architectural needs, and its popularity makes it easy to find helpful courses online that teach how to use this software for free.

Offering two separate versions of its product for different skill levels, ArcGIS CityEngine is a powerful visualization and 3D production tool that can easily create detailed buildings with strong communities around them. This architecture planning software is great for not only architects but also urban planners and the entertainment industry as a whole, capable of rendering and sharing realistic cityscapes. These renders can help with figuring out what structures are feasible to build in the first place before the construction process begins, making it an invaluable tool for almost any project out there.

Floorplanner may lack the scope of your traditional architectural CAD-like software, but it is still a great tool for aspiring architects interested in interior design. It is a great solution that combines user-friendliness and effectiveness in a single package. Additionally, it is cloud-based software, meaning it is easier to play around with various ideas for furniture, decoration, walls, floorings, and more. The software has a library of different objects and can also export every project into a commonly known PDF format, making it a great choice for various collaboration efforts.

Autodesk might be one of the most well-known companies in the field of architectural software since they provide so many different CAD software variations. This particular example is Civil 3D, a software offering more than just your classic CAD features. As the name suggests, Civil 3D emphasizes civil engineering as a whole, which is why this software is capable of generating 3D models of environments and designs while also being capable of synchronizing with BIm workflows for better collaboration, design-driven documentation, and more. As with many other software products offered by Autodesk, Civil 3D works best when combined with other products of the same company – Revit, AutoCAD, 3DS Max, etc.

ZWCAD provides a more traditional take on a classic CAD interface aimed mostly at beginners in the field. It offers standard CAD capabilities, support for DXF/DWG file formats, and multiple additional tools such as QR code conversion, barcode scanning, smart select, and more. ZWCAD is a 2D/3D drafting tool that can work with several different image formats; it can attach annotations, manipulate groups of blocks, use tables, and more. Other software features include object isolation, file compare, match property, etc.

Another variation of a classic CAD software package formula on this list of the best architecture software programs is CAD Cabin. It has on-premise CAD capabilities for different architect levels, from beginner to expert, as well as a drag-and-drop environment, several pre-installed visualization options, as well as a host of both basic and advanced tools to make sure that every architect can make use of the program in some way or another. This software can work with 3D and 2D environments, including cross-sections, floor plans, and other parts of the home design. It also has vast integration capabilities, virtual walkthroughs, and support for multiple file formats. It is updated frequently to ensure that all of the software’s guidelines, specifications and resources are as up-to-date as possible.
Conclusion
As you can see, the architecture software market is vast and varied, and it often gets combined with the BIM software market, CAD market, and so on. It is difficult to showcase the true scope of this market since every little niche or use case would have several competing software examples, at the very least.
For example, Autodesk CAD is usually a go-to choice for creating and managing 2D drafts, while another Autodesk creation – Revit – is a classic software for BIM tasks. At the same time, many people use SketchUp for general 3D modeling operations, and Adobe Photoshop is famous worldwide as #1 image editing software. Here are a few more examples of software that many consider the best for a specific purpose:
- Revizto – collaboration and clash detection in BIM environment;
- Lumion – for architectural animation;
- InDesign – presentation and information organization;
- Corona Render – architectural rendering;
- ArchiCAD – integration of 3D and 2D.
Of course, these solutions are not for everyone, especially in a field as massive as architecture, but they may serve as a good starting point for architects to figure out what would fit your specific case the most.
While the abundance of choices might seem overwhelming at first, we hope that this list will help you pick yourself the best 3D architecture software for your specific use case.











