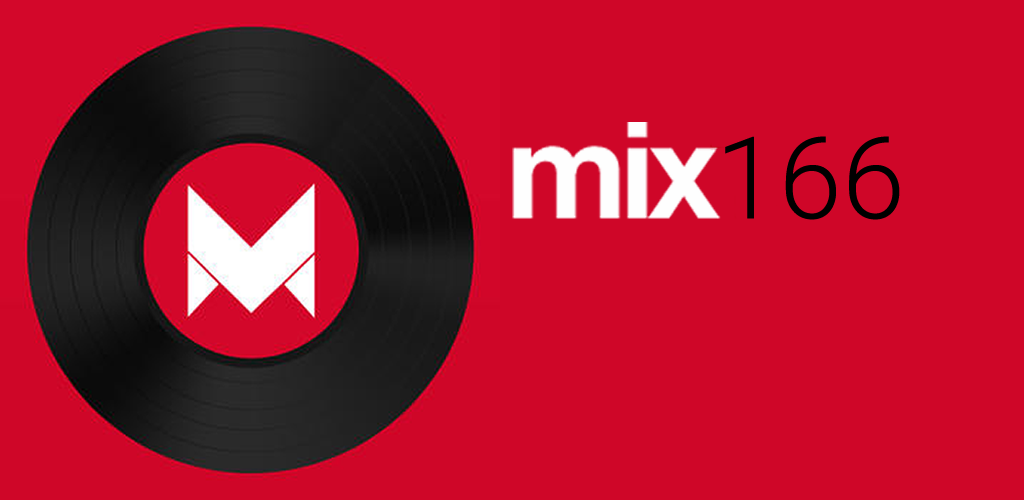Free Floor Plan Software – RoomSketcher Review
Mục lục bài viết
Free Floor Plan Software
RoomSketcher Review
By Meg Escott
RoomSketcher is a free floor plan software app that’s hosted in the fluffy white cloud. There’s nothing to download onto your pc. You can use a laptop or pc to create your floor plans and they can be viewed on the iphone, ipad and android apps.
So far, so good, but it isn’t long before you discover that RoomSketcher isn’t really free. Sure you can use it for free, but pretty quickly you’re coming across upgrade buttons all over the place to be able to use ‘premium’ features such as 3D which comes standard as free in most other free floor plan software applications. There’s ‘free’, ‘VIP’ and ‘Pro’ versions.
RoomSketcher
This Roomsketcher review is part of the Free Floor Plan Software series.
RoomSketcher Pricing Plans
Getting Started
To use this online application you need sign up first which can be done quickly through Facebook if you prefer.
RoomSketcher homepage
You can get started by drawing your own floor plan, or you can send in your floor plan and have someone at RoomSketcher do the drawing for you (at a price of course).
Good to Know
Once you’ve launched a project RoomSketcher opens a new window that we’ll call ‘design view’ where all the floor plan drawing is done. When you want to change settings, think about printing or change projects you won’t get anywhere in the design view. Look for the window you left behind we’ll call that the ‘dashboard view’ (see screen shot below).
RoomSketcher Dashboard View
Drawing a Floor Plan
Drawing your floor plan is free and pretty easy and I like the way it shows you what angle your walls are at. It makes it easier to get things like bay windows symmetrical. The dimensions are shown as you’re drawing the walls in but I couldn’t find any way of entering dimensions manually.
There are two options available for making walls. You have an option to make thick walls, thin walls or a divider. The thicknesses of the walls are adjustable. You can work in inches or centimeters.
Ground floor plan drawn in
It’s at this point that I noticed the little pictures in the bottom right hand corner of the screen. I’m not sure what the deal is with these. I expect they’ll turn into ads at some point. When you click on them you just get brought back to the home page.
Anyway – back to drawing the floor plan. Once you create a room or a zone, you can double click and check the option to “show zone size”. That will show the area of that specific zone.
A bit of a tip – if you want to use more of the screen to see your drawing, you can click on the small arrow on the left of the panel that displays the walls, doors or furniture and it collapses to the right.
Taking a closer look at an area
There’s no curved wall option but you can clone your ground floor to the first floor by selecting that outline when you start another level.
I also noticed that you can’t select multiple elements at the same time. This is a bit annoying if you want to delete a few items at once or change the properties of a set of elements all at once.
First Floor Plan Drawn In
There’s a variety of windows, stairs and doors to choose from. It’s very easy to drag and drop the doors and windows. Changing the direction of the doors is also very simple.
To change the dimensions of the door you need to double click, and enter the width, length and height.
Putting in the Furniture, Fixtures and Fittings
There’s lots of furniture to choose from and other stuff such as plants.
Ground Floor with Furniture
First Floor Furnished
Taking a Look in 3D
This is the biggest let down. No 3D for free. So no pics of it I’m afraid.
Other Features
Saving
Saving the project is pretty simple. You just need to click save and your projects are saved in the ‘project folder’.
Sharing
In the design view there’s buttons to share on Facebook or Twitter or email a friend.
Importing
To import floor plans you need to pay. Really?
Formats / Exporting
There’s an option to take a snapshot of your 2d floor plan though. The snapshot wasn’t visibile using Internet Explorer. I couldn’t work out what format it was saving in. Not great here.
Printing
I couldn’t see any printing option in the free version… until I looked a bit harder at the snapshot option and there’s an option to print once you’ve taken a snapshot. No printing to scale with the free version it seems.
Help Available
Help is available in the form of videos. You can learn how to use this software through these videos and avoid encountering any problems.
There’s also an option to contact support directly.
Help and Support available on RoomSketcher
Summary
Let’s refresh our memory of RoomSketcher.
Feature
Yes / No
Notes
Completely Free
No
The free features are limited and don’t really compete with what else is available for free out there.
Online Application
Yes
Nothing to download.
Tablet Version
Yes
There are ipad, iphone and android apps for viewing your designs.
Easy to Use
Yes
The features you can use for free are easy to use.
Enter Dimensions
No
If this is possible, I couldn’t find it.
3D View
No
Well, the feature exists but you have to pay and this is all about free software.
Import Floor Plan
No
Part of their business model is charging to draw a picture of your floor plan into RoomSketcher.
Yes
Via the snapshot feature.
Print to Scale
No
Save in Common Format
No
Share
Yes
Via Facebook and Twitter.
Help Available
Yes
Videos and can ask questions.











