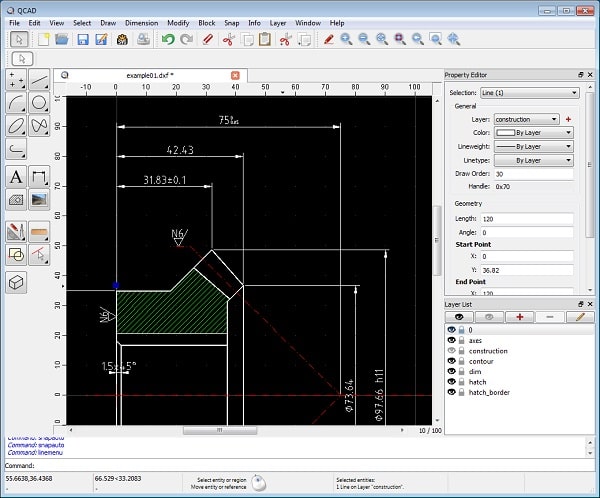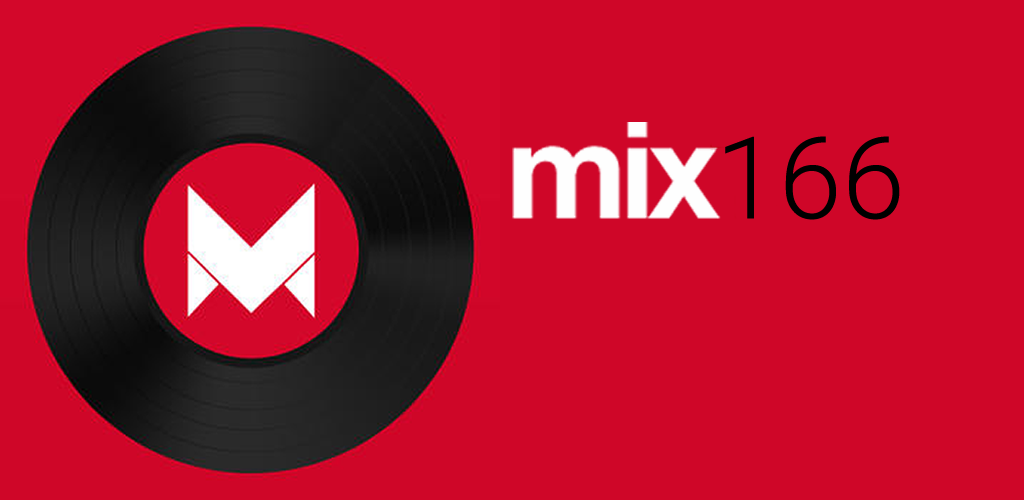Top best free 2D CAD software in 2022
Mục lục bài viết
Solid Edge 2D Drafting Siemens
If you are looking for a 2D software for electrical and mechanical use, Solid Edge 2D Drafting, the program developed by Siemens might be the perfect solution.
This free drawing program can help you with technical drawings, and product development. Enabling collaboration at any time, in any place, Solid Edge is an intuitive program compatible with DXF and DWG. Powerful enough for all your professional projects, this software is easy to use will truly help you create technical drawings.
This 2D solution is only available with Windows.
LibreCAD
LibreCAD is a perfect free CAD software if you are a beginner looking for a program to start creating your 2D project and CAD drafting. It is an open-source CAD software available with Mac Windows and Linux. It is an easy program to get started with 2D design as it doesn’t require any subscriptions or license costs.
You could also join the LibreCAD community, and give a hand to develop this program. This 2D software can be used to create elaborated drawings, 2D draftings, or any 2D projects for a laser cutting project. LibreCAD can totally be used for all 2D architectural engineering drawings, to design mechanical parts or simulate projects.
QCAD
QCAD is also an amazing CAD software if you are just beginning with graphic design! If you need to create 2D drawings, QCAD might be the perfect choice for you! This 2D drawing program is much easier to use than AutoCAD. It will be great for beginners needing to work on 2D CAD projects. It has more than 60 construction and modification tools to fit your needs!
Do you need a program to work on a mechanical project? Or to develop blueprints for architecture projects? QCAD could totally be the perfect choice for you, its software tools are easy-to-use, which is perfect for a first experience with design software.

DraftSight
Draftsight is a program for advanced CAD users. It is available for Windows Mac and Linux. This free CAD program is developed by Dassault Systèmes, which also develops SolidWords. Draftsight is specifically made for engineers, architects, and designers.
This software is available in a free version, but to access other advanced features, you will have to purchase the business software version. But the free version of this program is already quite interesting, it allows you to create technical 2D drawings, compare designs, etc. You can both work on an existing DWG file or create a new one from scratch.
NanoCAD
You are an advanced user and you are looking for a free alternative to AutoCAD? Meet NanoCAD, the powerful 2D/3D CAD program for designers and engineers. This is a free drafting software providing high performance and advanced CAD tools. NanoCAD is a professional program, offering a powerful table editor with a lot of new possibilities. It has a classic and friendly interface and a native .dwg format support. It offers various features such as parametric 2D design and open API. Be careful, this 2D program is only available for windows operative systems
NanoCAD is free, but if you want to go further and access new advanced tools to design your project, you can download NanoCAD pro or NanoCAD plus. This free version is already a good and complete program. Watch the following video for a complete presentation of this amazing professional CAD software. This program also offers part assembly modeling and analysis tools.
FreeCAD
FreeCAD is not only a 3D parametric modeler, it is a 3D and 2D program. Indeed, it can be used to create technical drawings and start to give life to your 2D laser cutting projects. To use this program, you will need to have a first experience with CAD, in order to make the most of all of its drawing tools.
It can import and export files in multiple formats. FreeCAD also includes a drawing sheets module in order to create 2D schematics of the 3D models you made.
We hope that this selection of design software will help you to make your choice and start your laser cutting projects. At Sculpteo, we can’t wait to see all of your CAD drawings and laser cutting projects! To get your parts, you will just have to upload your 2D files on our online laser cutting service, and you will get your part in a few days.
AutoCAD
Developed by Autodesk, AutoCAD is both a 2D CAD software and a 3D modeling program. Autodesk can be used for architecture or mechanical projects, to make blueprints or engineering plans, thanks to its complete set of tools.
With this software, you can work both on your 2D and 3D files. Keep in mind that AutoCAD is not a free 2D software, but Autodesk is offering a free version of this 2D CAD program for students and educators.
Interested in more tips for laser cutting? Don’t forget to subscribe to our weekly newsletter right here!
photo credit: https://draftsight.fr.softonic.com/











