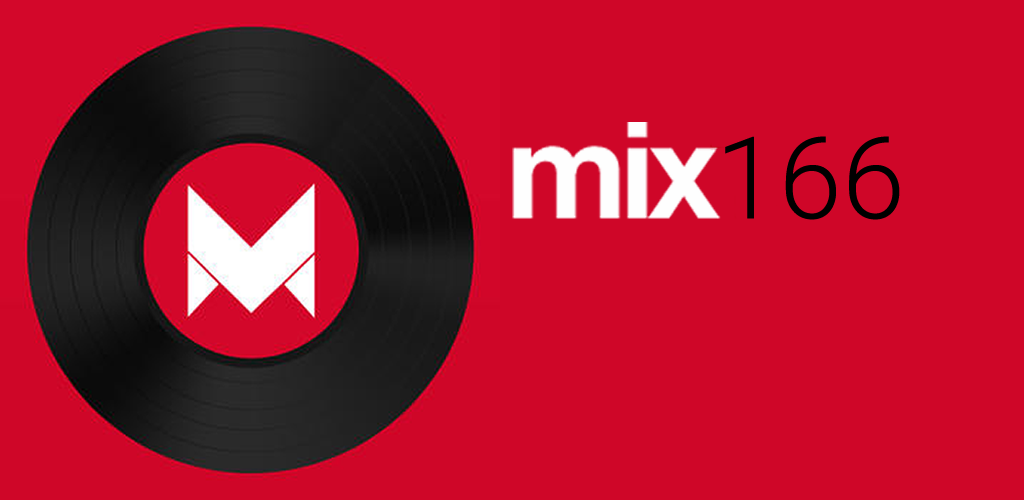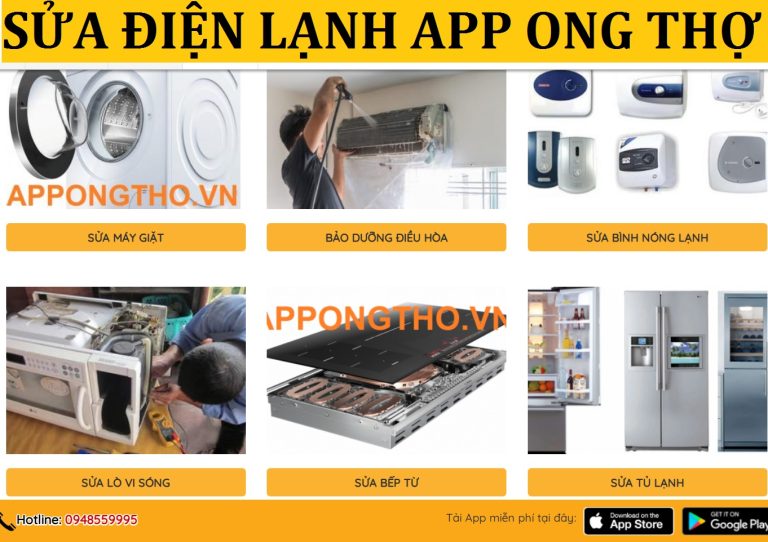Room Viewer
Mục lục bài viết
Event Planning Simplified
It doesn’t matter whether you are indoors in a meeting room or outdoors in a tent — Room Viewer can create a diagram.
By answering simple questions on our unique fill-in-the-blanks Event Room Data form, Room Viewer can do 90% of the work automatically. All the basic elements for creating event space layouts are right here. Drawings can be created for meetings, banquets and many other functions.
Within the Event Layout screen you can use the convenient shape tool bar to insert shapes both inside the event space and out in the prefunction area.
Placing dimensions on your layouts can assist in communicating important distances. Room Viewer offers standard dimensions to indicate room and aisle sizes, or you can draw your own line (Standard, Pro & Deluxe) and the software will calculate and display the distance for you. And for those event planners that plan international events, simply tell Room Viewer to change to metric measurements.
With one click of the mouse you can convert your banquet diagrams from full rounds to crescent style seating for better viewing (Standard, Pro & Deluxe). Or, ask Room Viewer to automatically add cross aisles (Standard, Pro & Deluxe) in your theater or schoolroom sets.
This software is even smart enough to warn you when you have violated fire code (Standard, Pro & Deluxe).











